Cottages, with their quaint charm and cozy atmosphere, have captured the hearts of many for centuries. These small-scale dwellings, often found in rural or suburban settings, offer a unique blend of comfort, simplicity, and connection to nature. In this exploration, we will delve into the fascinating world of cottages, examining their architectural styles, historical significance, sustainability practices, materials used, and typical price ranges.
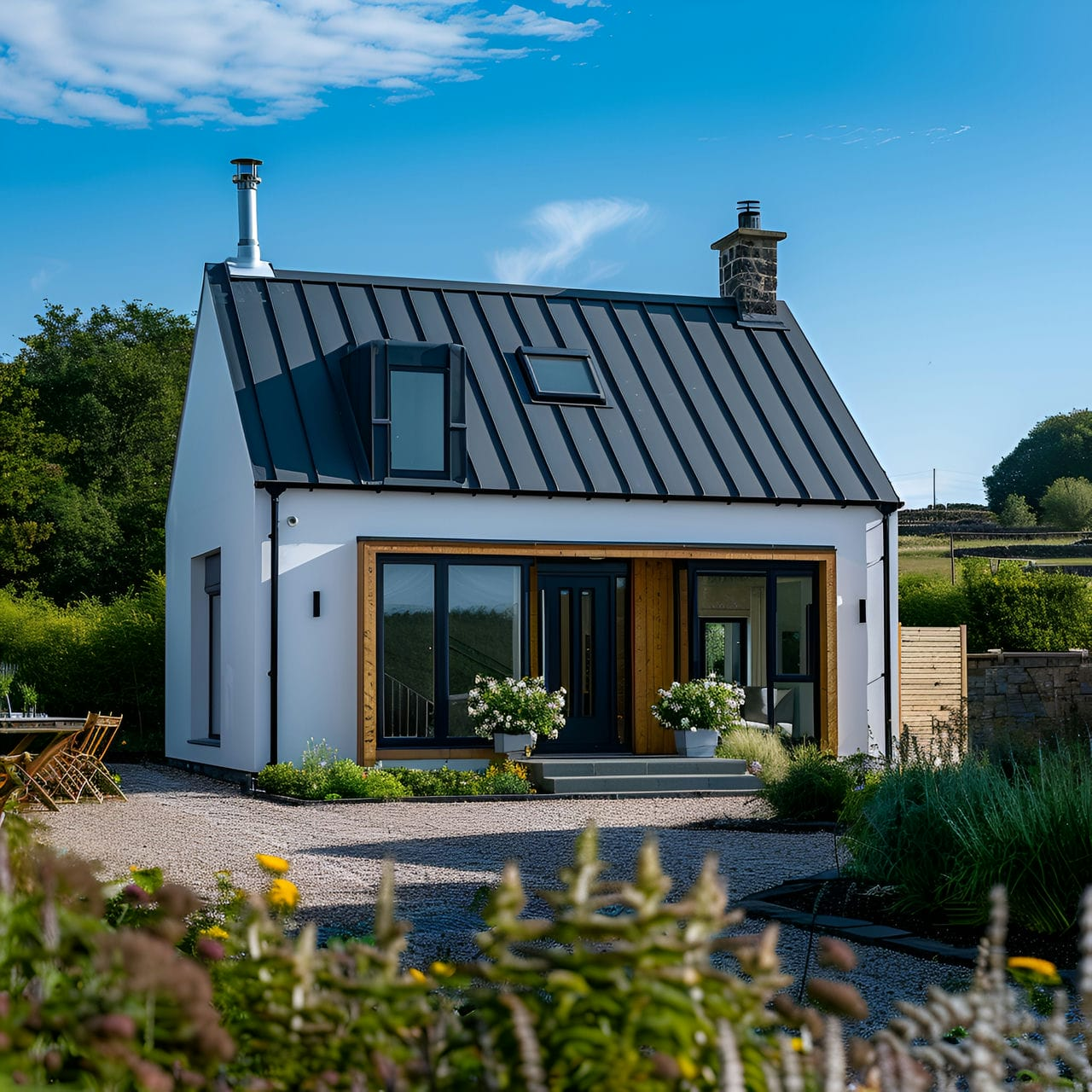
WHAT IS A COTTAGE?
A cottage is a small, typically cozy house commonly found in rural areas or small towns. Originally designed to house agricultural workers or serve as vacation homes for the wealthy, cottages can vary in size from compact 500 square foot (46 square meter) dwellings to more spacious homes exceeding 2,000 square feet (185+ square meters). They are characterized by charming features such as wood or stone exteriors, multi-pane windows, and decorative elements like shutters, flower boxes, and trellises. The interior layout is usually simple, often combining the kitchen, dining, and living areas into one space, along with 1 to 3 bedrooms and 1 to 2 bathrooms. Larger cottages may also include additional rooms like a family room or sunroom. With their quaint and rustic appearance, cottages are appreciated for their cozy ambiance and often serve as retreats or vacation homes, appealing to those seeking a peaceful lifestyle.
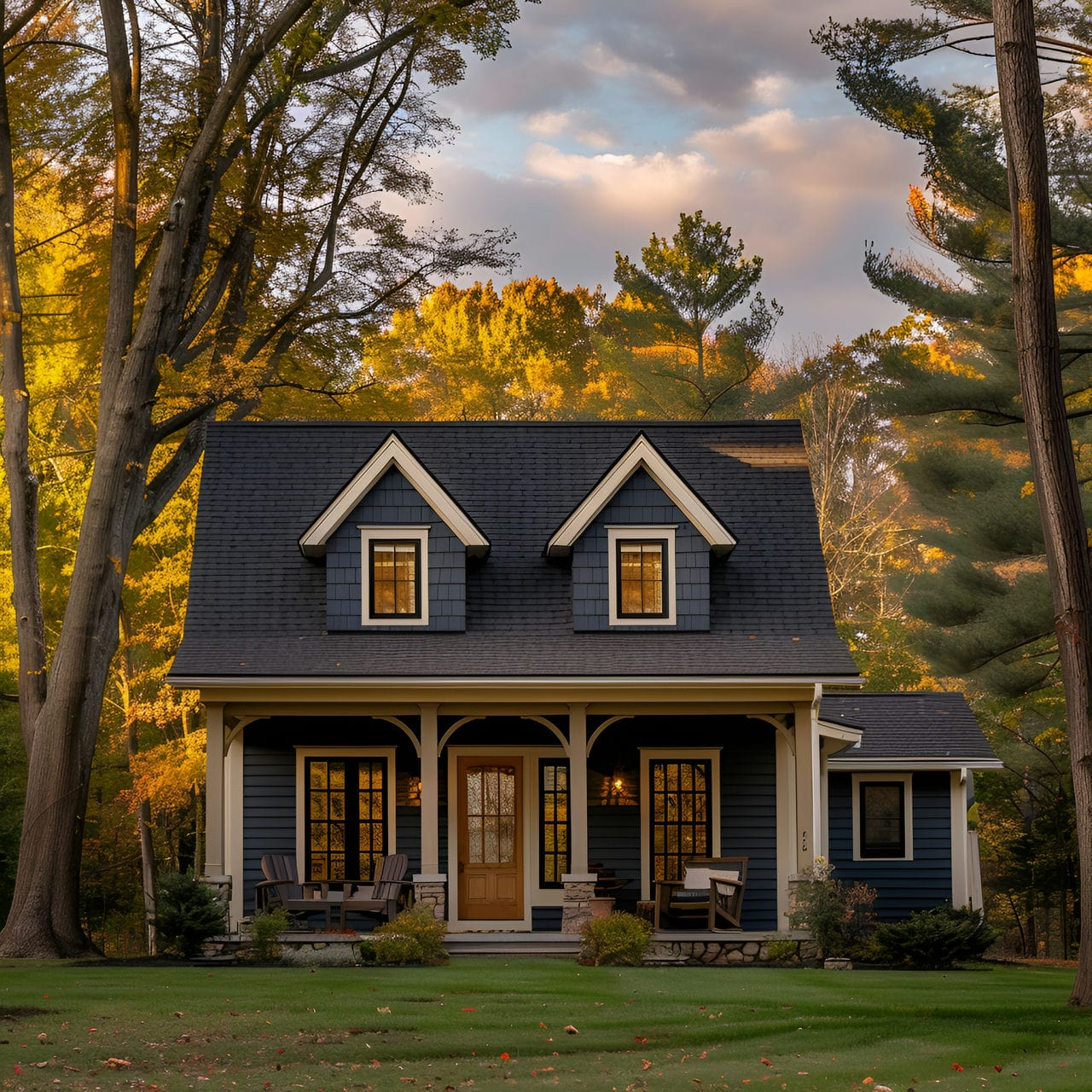
Cottages are often located in rural areas near bodies of water such as lakes or the ocean, as well as in small villages and mountain resort towns. They can also be incorporated into the backyards of larger properties as guesthouses. Frequently, cottages utilize their natural surroundings, featuring local stone and timber, along with gardens that harmonize with the landscape. The earliest cottages were constructed in medieval England to house farm workers and their families who tended the landowner’s fields. By the 18th and 19th centuries, cottages gained popularity as secondary residences for aristocrats seeking a rural escape from city life. Today, they remain beloved for their cozy, rustic beauty and strong connection to nature.
WHAT IS THE HISTORY OF THE COTTAGE?
The history of the cottage dates back to medieval England, where these small homes were initially built to accommodate agricultural workers and their families. These early cottages were often simple structures made from local materials such as timber, thatch, and stone, designed to meet the basic needs of those who tended the land.
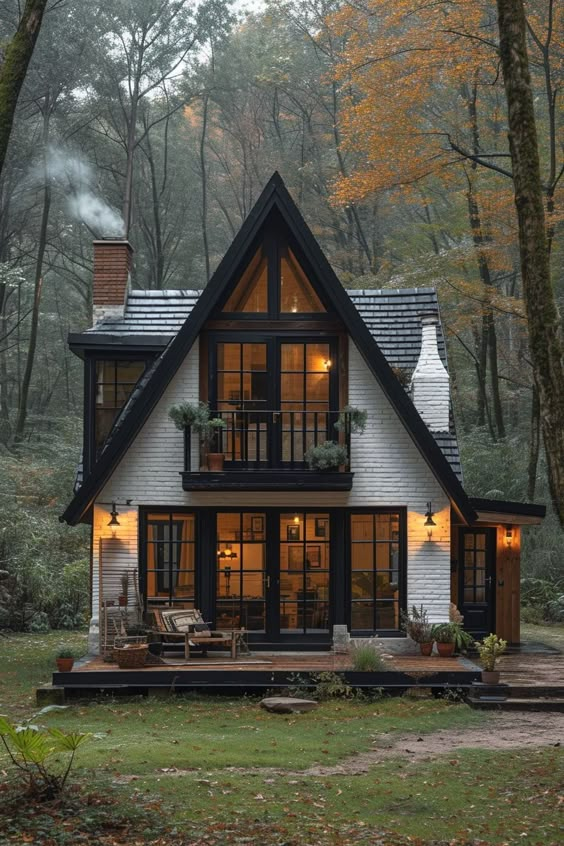
During the 18th and 19th centuries, cottages evolved in both purpose and style. They became increasingly popular as secondary residences for the wealthy, particularly the aristocracy, who sought rural retreats from the hustle and bustle of city life. This trend coincided with the Romantic Movement, which idealized nature and rural living, leading to the construction of charming, picturesque cottages that embodied this aesthetic.
In the 19th century, the Industrial Revolution prompted significant changes in society and housing. As people migrated from rural areas to cities for work, many cottages were abandoned or repurposed. However, the rise of the Arts and Crafts movement in the late 19th and early 20th centuries revitalized interest in traditional craftsmanship and rural architecture, leading to a renewed appreciation for cottage-style homes.
Today, cottages continue to be cherished for their cozy, rustic appeal and connection to nature. They are often found in scenic rural areas, near lakes, or in small villages, and they remain popular as vacation homes or guesthouses. The enduring charm of cottages reflects a desire for simpler, more intimate living spaces that celebrate the beauty of the natural world.
WHAT ARE THE KEY CHARACTERISTICS OF A COTTAGE?

Compact Size: Cottages are known for their small, cozy layouts. Designed to comfortably accommodate a small family, their modest footprint helps them seamlessly blend with the natural surroundings. This intimate scale sets cottages apart from larger, sprawling homes and enhances the connection between indoor and outdoor spaces.
Traditional Architecture: Cottages typically feature charming, traditional design elements such as steeply pitched roofs, often thatched or shingled, and gabled windows. Natural materials like stone and wood are commonly used, along with classic features like porches or small balconies, adding to their rustic appeal.
Simplicity and Practicality: Cottages are defined by their simple, functional layouts that emphasize ease of living. This straightforward design approach extends to the interiors, which often feature natural materials, soft, muted colors, and handcrafted furnishings that prioritize comfort and practicality.
Harmony with Nature: One of the defining features of a cottage is its integration with the natural environment. Large windows, French doors, and sunrooms are common to let in plenty of natural light and provide views of the outdoors. Gardens, patios, and other outdoor living spaces are also essential to this nature-connected lifestyle.
Cozy Interior Atmosphere: The cozy and inviting ambiance inside a cottage is central to its charm. Warm colors, comfortable furnishings, and the presence of a fireplace or wood stove create a homely, welcoming feel. Wooden elements, family heirlooms, and handcrafted items add warmth and personal touches.
Craftsmanship: Cottages often highlight skilled craftsmanship. Handcrafted woodwork, custom-made fittings, and attention to detail in the construction and finishing touches are common, giving these homes a sense of uniqueness, durability, and lasting appeal.
Historical and Cultural Significance: Many cottages have deep historical and cultural roots. They often reflect the architectural styles and living conditions of the period in which they were built, particularly in areas where cottage-style homes are tied to local heritage. This historical relevance adds character and meaning, making them more than just homes—they are part of the cultural landscape.
WHAT DESIGN ELEMENTS CONTRIBUTE TO A COTTAGE BEING A PRACTICAL AND DESIRABLE LIVING SPACE?
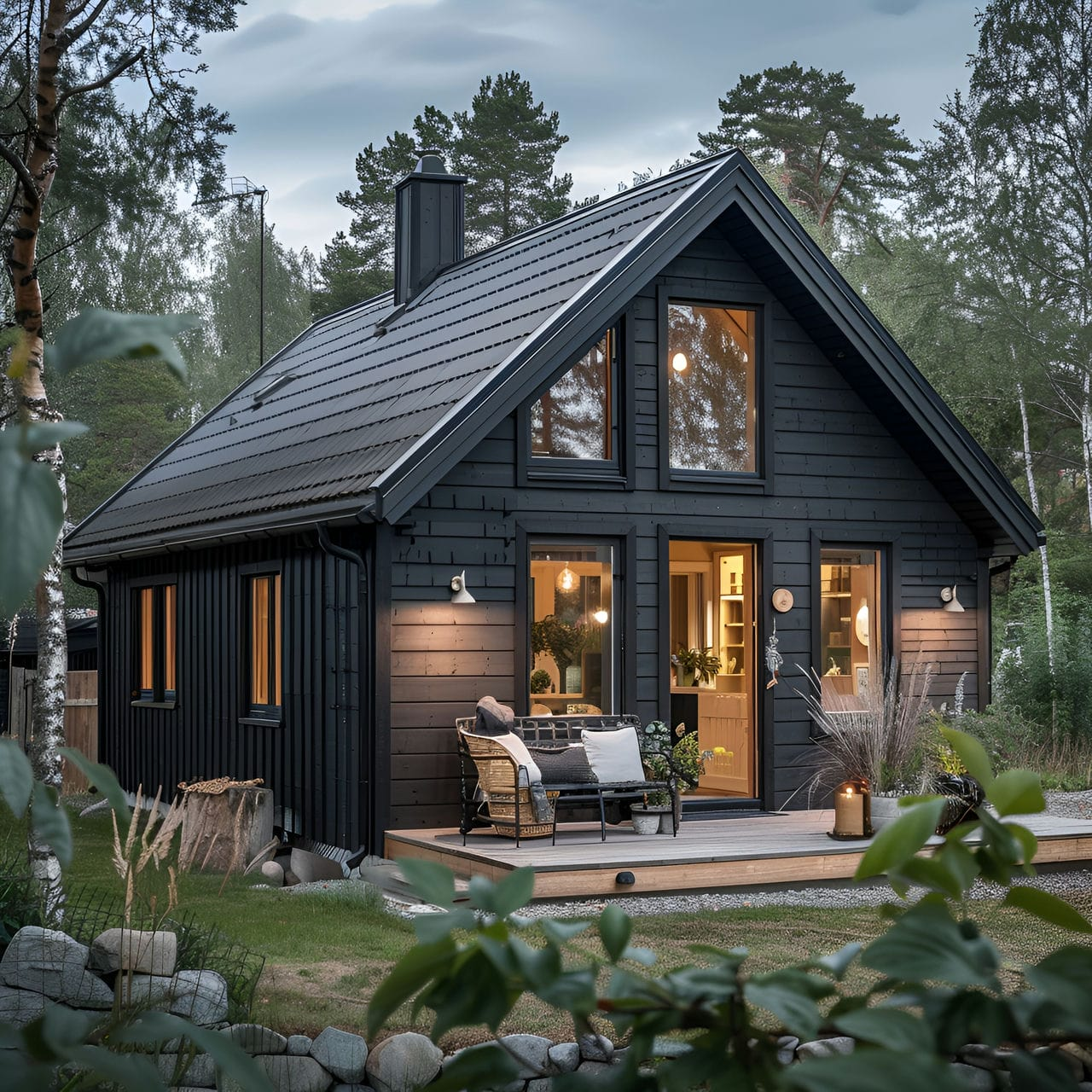
Cottages incorporate several key design elements that make them both practical and desirable as living spaces.
First, their compact size is a crucial feature. The smaller footprint makes cottages more affordable to build and maintain than larger homes. This cozy design also fosters a sense of warmth and intimacy, making cottages ideal for those who appreciate a close-knit living environment.
Second, the use of natural materials such as wood, stone, and brick is both practical and visually appealing. These materials are known for their durability and excellent insulation properties. Additionally, using locally sourced materials enhances the ecological and economic sustainability of cottages.
Third, open-plan living spaces are a common and practical feature in cottages. By eliminating unnecessary hallways and barriers, this design maximizes the available space, making the interior feel larger and more connected. The open layout encourages social interaction and suits a communal lifestyle, which many homeowners find desirable.
Another key element is the use of large windows and skylights. These features flood the interior with natural light, reducing the need for artificial lighting and creating a bright, inviting atmosphere. Abundant natural light also positively impacts mental and emotional well-being, making it a highly desirable aspect of cottage design.
Lastly, many cottages include a fireplace or wood stove, a feature that is both practical and appealing. Traditionally the central heating source, fireplaces remain a popular choice for their ability to create a cozy, comforting ambiance.
HOW IS A COTTAGE DESIGNED FOR SAFETY AND COMFORT?
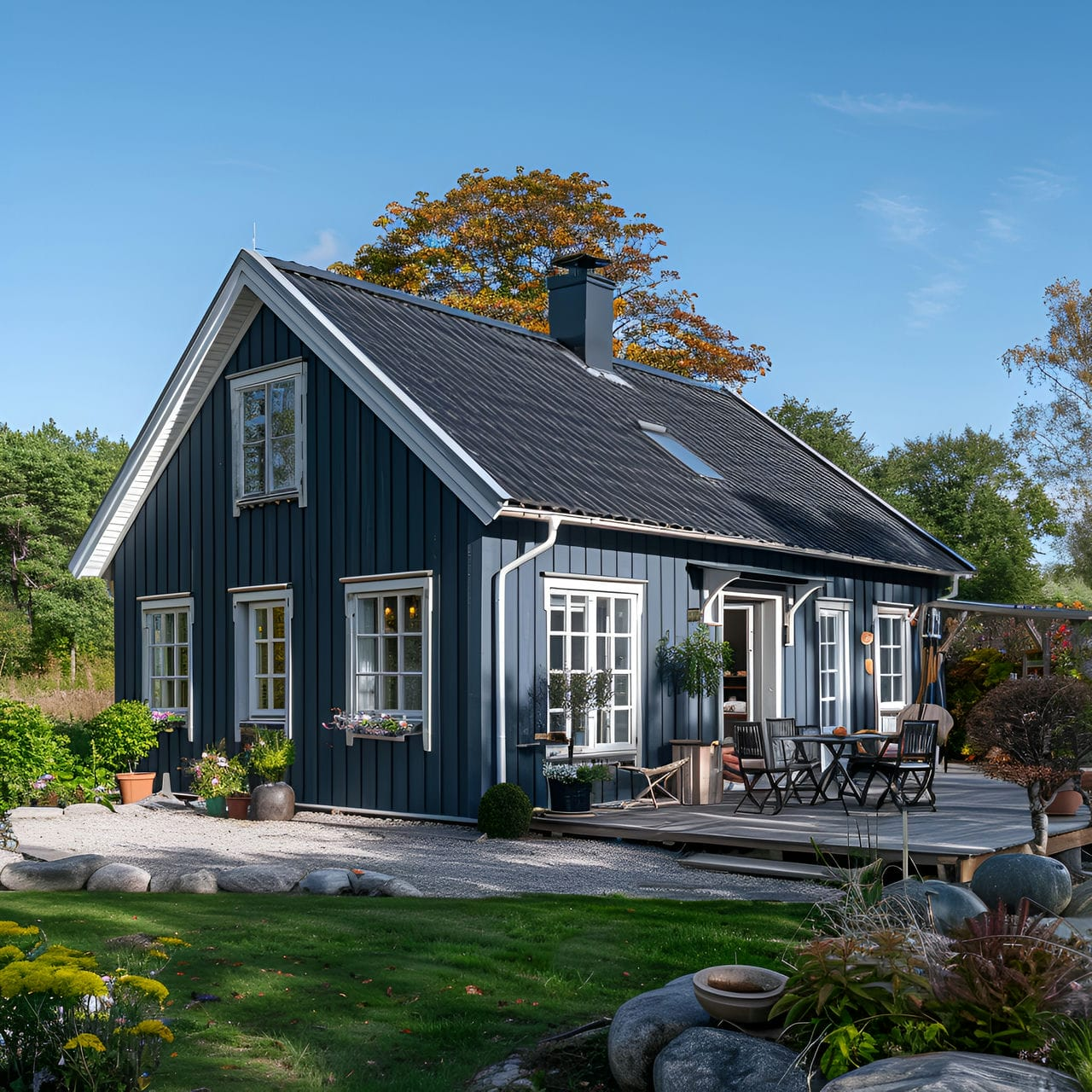
A cottage is designed with both safety and comfort in mind through several thoughtful elements:
- Sturdy, Natural Materials: Cottages often use materials like stone, wood, and brick, known for their durability and structural integrity. These materials not only provide comfort through natural insulation but also enhance safety by making the structure resilient against environmental elements such as strong winds, heavy rain, or even fires.
- Compact Layout: The smaller, often single-story design of cottages enhances safety, reducing the risk of accidents related to stairs and making it easier to evacuate in case of emergencies. This layout also promotes comfort, as everything is within easy reach, making day-to-day living more convenient.
- Fireplaces with Proper Ventilation: Fireplaces or wood stoves, a hallmark of cottage living, are typically equipped with proper ventilation and chimney systems to prevent smoke and fumes from accumulating inside. These systems are designed for safe heat distribution while maintaining a cozy atmosphere.
- Natural Lighting and Large Windows: Large windows and skylights not only make the space feel bright and airy but also improve safety by providing clear sightlines to the outdoors. Additionally, natural light reduces the need for artificial lighting, minimizing hazards like tripping in dimly lit areas.
- Insulation and Heating: Cottages are often well-insulated to maintain warmth in colder months, contributing to both comfort and energy efficiency. The use of natural materials like wood and stone helps in regulating indoor temperatures. Heating systems, whether through a fireplace, wood stove, or modern heating, are designed to distribute warmth evenly throughout the space.
- Open-Plan Layouts for Flow: Open-plan living spaces increase safety by eliminating tight or awkward hallways, providing easy access to all parts of the home. This design also enhances comfort by fostering an inviting, communal environment.
- Ergonomic Furniture and Soft Interiors: The furniture in cottages is often chosen for its comfort and practicality, with plush seating and ergonomically designed pieces that reduce strain and injury risks. Soft textiles, like throw blankets, rugs, and cushions, also add comfort and safety by preventing slipping on hard surfaces.
- Outdoor Space for Recreation and Safety: Cottages often come with gardens or patios, providing outdoor space for relaxation while maintaining safety with clear boundaries, paths, and secure fencing to keep unwanted animals or intruders out.
These elements together ensure that a cottage provides a safe, cozy, and comfortable living environment for its residents.
WHAT SUSTAINABLE LIVING PRINCIPLES ARE INTEGRATED INTO COTTAGES?
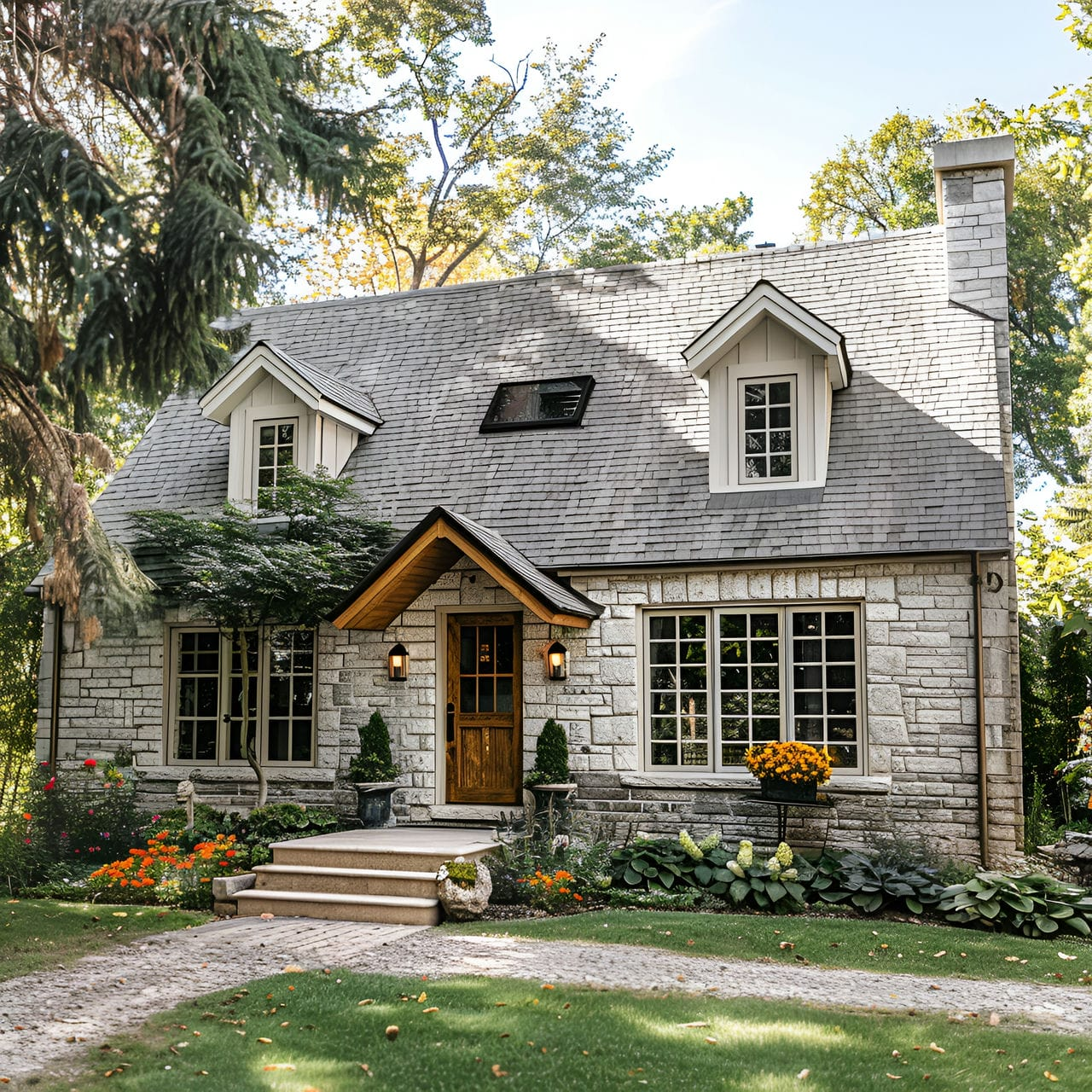
Cottages integrate several sustainable living principles, making them environmentally friendly and efficient living spaces.
Firstly, locally sourced and sustainable materials are often used in construction. Natural materials such as wood, stone, and clay are chosen for their low environmental impact and ability to blend harmoniously with the surrounding environment. These materials also help reduce the carbon footprint associated with transporting and manufacturing traditional building materials.
Secondly, energy efficiency is a key element of sustainable cottage design. High-quality insulation, energy-efficient windows, and well-sealed doors help minimize heat loss and maintain a comfortable indoor climate year-round. Additionally, cottages often use energy-saving technologies, such as LED lighting and energy-efficient appliances, which reduce overall energy consumption.
Thirdly, many cottages incorporate renewable energy sources like solar panels or small wind turbines. These systems generate clean energy, lowering dependence on non-renewable sources and reducing utility costs. Solar water heating systems are also popular, offering an environmentally friendly alternative to conventional water heating methods.
Water conservation is another important principle. Cottages often feature low-flow toilets, showers, and faucets to minimize water usage. Rainwater harvesting systems collect rainwater for use in gardens or other non-potable purposes, while greywater recycling allows water from sinks and showers to be reused for irrigation or other tasks, further reducing water consumption.
Additionally, natural landscaping and gardening are commonly integrated into cottage life. Drought-resistant plants, organic gardening practices, and wildlife-friendly spaces create environmentally conscious outdoor areas that support local ecosystems and reduce water needs.
Finally, indoor air quality is a major consideration in sustainable cottages. The use of non-toxic, natural, or low-VOC (volatile organic compounds) materials in paints, flooring, and cabinetry helps maintain a healthy, breathable indoor environment, reducing exposure to harmful chemicals.
By embracing these sustainable principles, cottages create a living environment that is both eco-friendly and comfortable.
WHAT UNIQUE CHALLENGES COME WITH LIVING IN A COTTAGE?
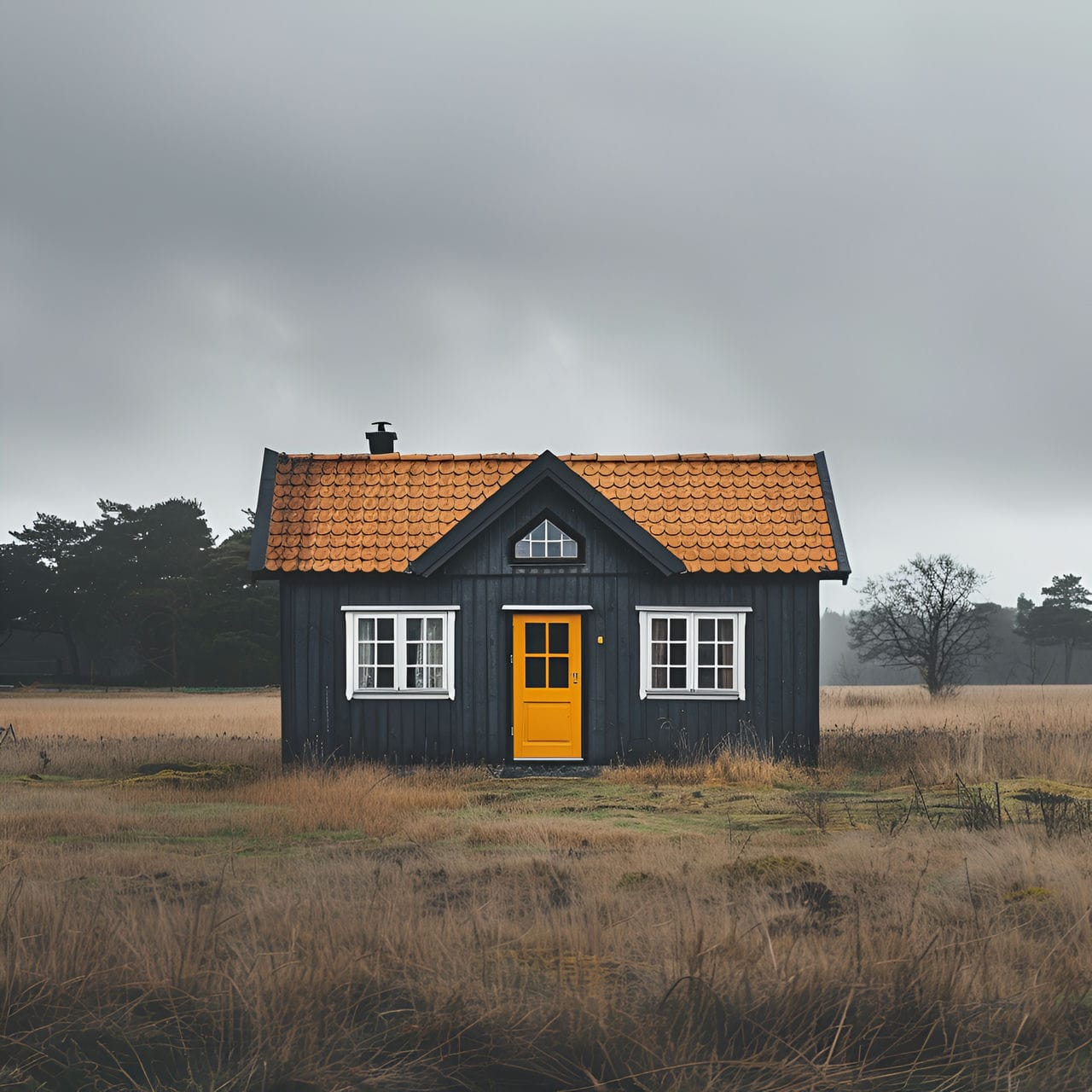
Living in a cottage can be charming and cozy, but it also comes with some unique challenges. Here are a few:
Limited Space: The compact size of cottages, while cozy, can lead to space constraints, especially for larger families or those with a lot of belongings. Storage can be an issue, and small rooms may feel cramped or cluttered without careful organization.
Modernization: Many cottages, particularly older ones, may lack modern amenities or require significant upgrades to meet current living standards. This could include updating plumbing, electrical systems, or installing heating and insulation to ensure year-round comfort.
Maintenance: Cottages often require more upkeep, especially those made from natural materials like wood or stone. Weather exposure, particularly in rural areas, can cause wear and tear on roofs, windows, and exterior walls, demanding regular maintenance to avoid deterioration.
Insulation and Temperature Control: Older cottages may have inadequate insulation, making them difficult to heat in the winter or cool in the summer. Installing proper insulation, energy-efficient windows, or alternative heating solutions like a wood stove may be necessary but costly.
Remote Locations: Many cottages are located in rural or remote areas, which can offer privacy and beautiful surroundings but also pose challenges. Access to services like healthcare, schools, grocery stores, and reliable internet may be limited, requiring careful planning and extra travel.
Pest Control: The rural setting of many cottages can attract pests such as insects, rodents, or wildlife. Keeping pests at bay may require ongoing efforts, especially in homes made from natural materials or surrounded by gardens and vegetation.
Historical Restrictions: If the cottage is a historic building, there may be restrictions on renovations or modifications due to preservation laws. This can limit your ability to modernize or expand the property, even if necessary for comfort or functionality.
Weather Exposure: Depending on the location, cottages can be more vulnerable to weather extremes such as strong winds, heavy rains, or even snow. Protecting against the elements often requires additional resources, such as reinforcing structures or maintaining a constant supply of heating fuel.
Despite these challenges, living in a cottage offers a unique, peaceful lifestyle that many find worth the effort, especially when embracing the charm and simplicity it provides.
WHAT DESIGN INNOVATIONS ARE SEEN IN THE COTTAGE?
The cottage has evolved significantly over the years, incorporating several design innovations. One of the most notable advancements is the integration of eco-friendly and sustainable elements, such as solar panels, rainwater harvesting systems, and green roofs. These features not only reduce the environmental impact of cottages but also provide long-term savings on utility bills. Additionally, there has been a growing emphasis on maximizing natural light and energy efficiency through advanced window designs. Modern cottages often include large, energy-efficient windows, utilizing double or triple glazing to enhance insulation.
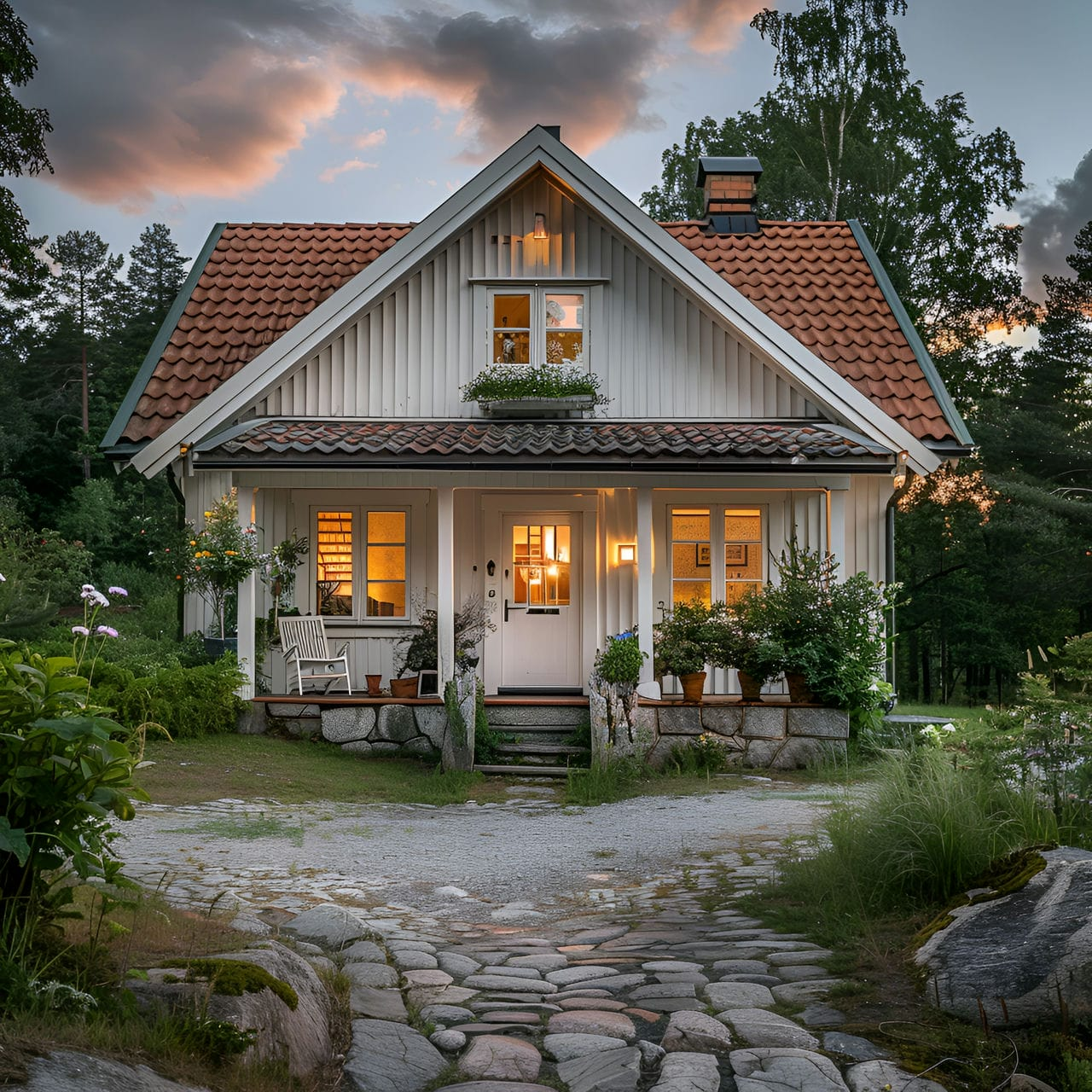
Another key innovation is the incorporation of smart home technology. Many modern cottages are now equipped with smart systems that allow residents to control lighting, heating, security, and entertainment remotely. Open-plan layouts have also gained popularity in contemporary cottage design. By removing unnecessary walls and barriers, these layouts create a sense of fluidity and spaciousness, effectively integrating kitchen, dining, and living areas to foster a more communal and interactive environment.
Moreover, multi-functional and space-saving furniture has become essential in cottage design. Foldable, extendable, and convertible pieces enable residents to adapt their spaces to various needs while minimizing clutter. This is particularly beneficial in smaller cottages, where maximizing space is crucial. Finally, modern cottages often feature innovative heating and cooling systems that prioritize efficiency and environmental friendliness. These innovations have preserved the charm of traditional cottages while adapting them to meet contemporary needs and lifestyles, enhancing their functionality, comfort, and sustainability.
WHAT MATERIALS ARE MOSTLY USED TO BUILD A COTTAGE?
Cottages are constructed using various materials, including stone, wood, brick, thatch, slate for roofing, plaster, and glass for windows, along with decorative touches of wrought iron and ceramics. Stone is one of the most traditional building materials for cottages, valued for its natural beauty, strength, and durability. In regions where stone is abundant, it often serves as the main structural element, providing excellent insulation and a classic, time-worn appearance that defines cottage architecture.
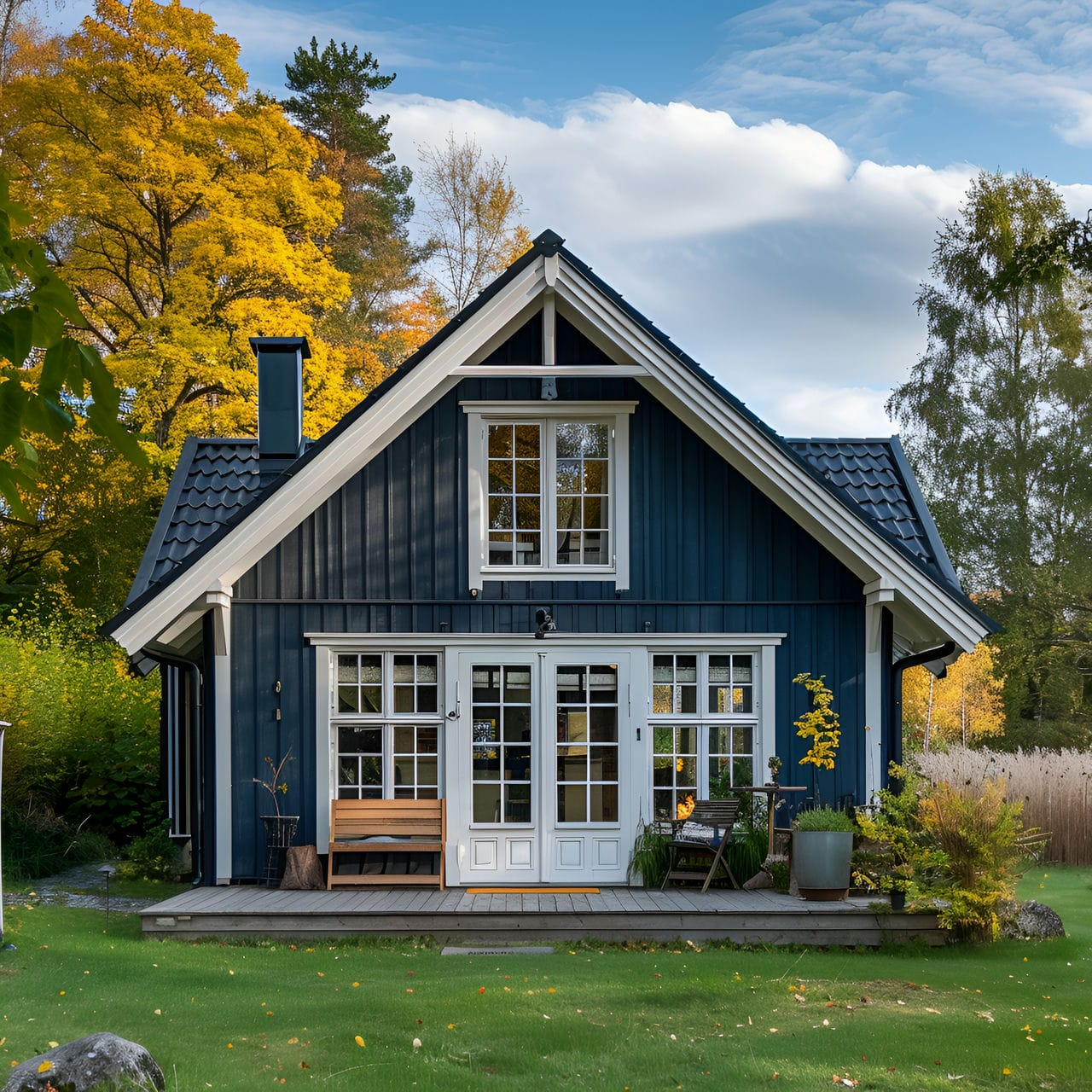
Wood is another fundamental material widely used in cottage construction. Wooden beams and frames contribute both structural integrity and a warm, rustic charm to the interior and exterior. Exposed wooden beams are a distinctive feature in many traditional cottages, adding character to ceilings and enhancing the overall aesthetic. Additionally, wood is commonly used for flooring, cabinetry, and external cladding, creating a cozy and inviting atmosphere.
Brick is a popular alternative, especially in areas where stone is less available. Offering a variety of colors and textures, bricks allow for customization while being durable, low-maintenance, and providing good insulation—making them a practical and visually appealing option for cottages. Thatch is traditionally associated with cottages, particularly in regions like England. Made from dried plant stalks such as straw or reeds, thatched roofs are not only visually appealing but also offer excellent insulation.
Plaster is frequently used for interior finishes, providing a smooth surface that can be painted or left natural for a more rustic look. Glass is an essential element as well; traditional cottages often feature small, multi-paned windows with wooden frames, while modern designs may incorporate larger windows with double or triple glazing to enhance energy efficiency while preserving the cottage aesthetic. Lastly, wrought iron and ceramics are commonly used for both decorative and functional features. Ceramics may be utilized for durable tiles in kitchens and bathrooms, adding color and pattern to the space. Each of these materials is chosen not only for its aesthetic qualities but also for its practicality, contributing to the cottage’s strength, insulation, and longevity.
IS A COTTAGE A POPULAR CHOICE FOR HOMEBUYERS?
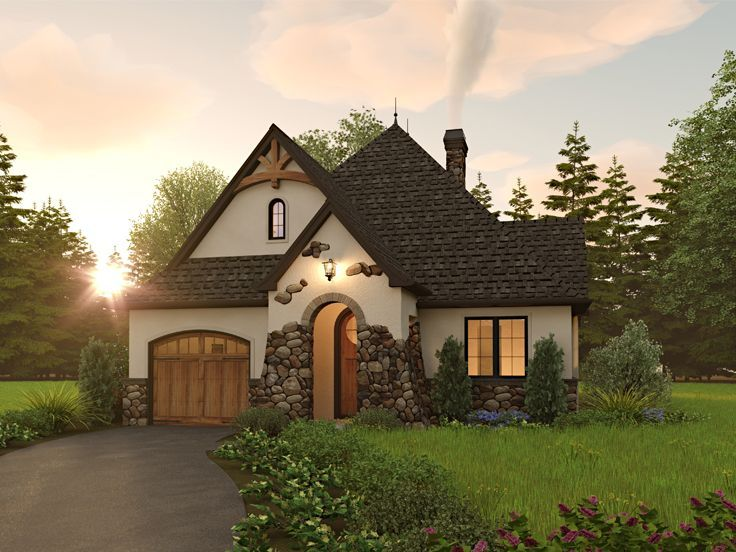
Yes, cottages are indeed a popular choice for homebuyers. Many modern families and retirees find that cottages meet their needs perfectly, thanks to their cozy aesthetic and historical charm. These homes often incorporate natural, eco-friendly elements, aligning with current sustainability trends. Additionally, the development of modern cottage communities in suburban and urban areas has increased their availability, making them more accessible and convenient for prospective buyers. The lower cost of cottages further broadens their appeal, attracting a diverse range of generations, from first-time millennial homebuyers to retirees seeking a charming and manageable living space.
WHAT IS THE TYPICAL PRICE TO BUY A COTTAGE?
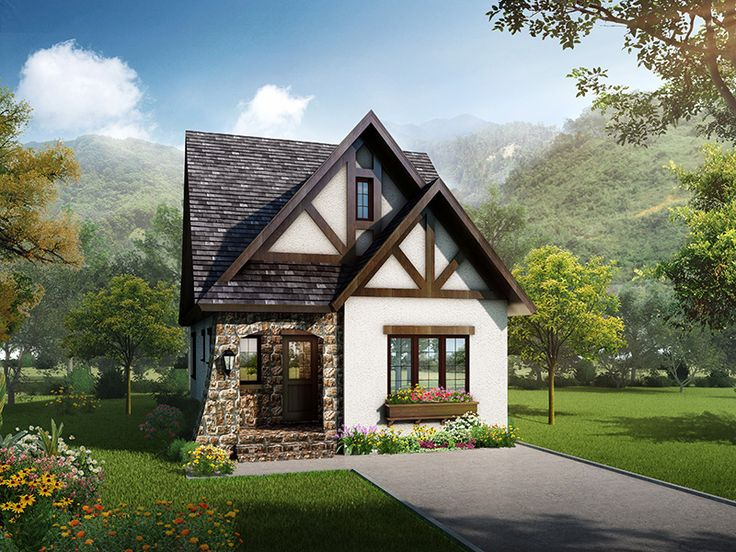
The typical price for purchasing a cottage is around $260,000 (€235,924, £204,653) for a 1,500-square-foot (139-square-meter) custom-built cottage featuring a slab foundation and wood/stone exterior. This mid-range cost includes construction expenses to build the cottage from scratch on a purchased lot. On the lower end, an 800-square-foot (74-square-meter) prefabricated cottage on a slab foundation can cost approximately $120,000 (€108,888, £94,455). Prefab cottages provide savings through standardized building materials and assembly line construction.
For high-end luxury cottages, buyers can expect to pay up to $500,000 (€453,700, £393,565) for a custom 2,000-square-foot (185-square-meter) cottage that includes a full basement and upscale features such as granite countertops, hardwood floors, and stainless steel appliances. The basement offers additional living space, while some luxury cottages may incorporate smart home technology and entertainment features.
Key factors influencing cottage prices include square footage, whether the cottage is custom-built or prefabricated, the type of foundation, exterior finishes (like stone or wood siding), the layout (one vs. two stories), and interior upgrades.
IS IT CHEAPER TO CONSTRUCT OR BUY A COTTAGE?
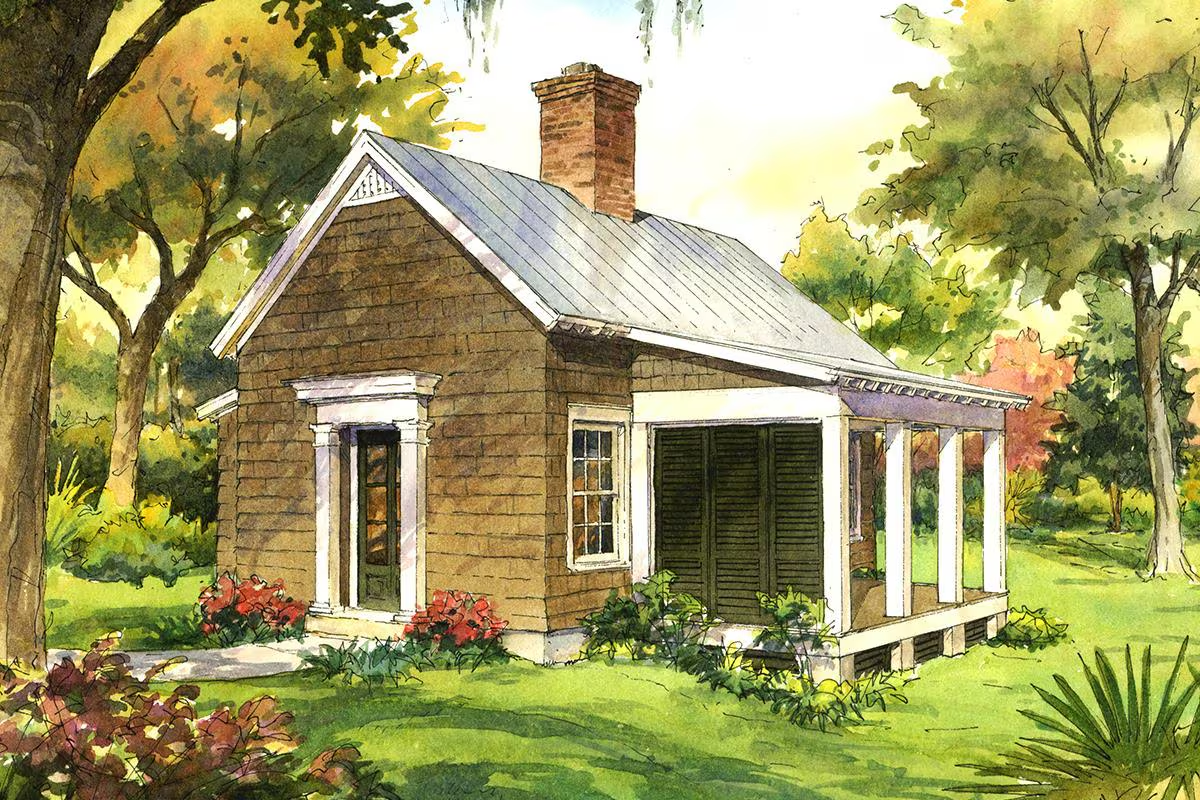
Yes, purchasing an existing cottage is typically more cost-effective than building one from the ground up. The average price for a 1,500-square-foot (139-square-meter) cottage is approximately $260,000 (€235,924, £204,653). In contrast, the construction cost alone for a new 1,500-square-foot cottage would be around $296,652 (€282,000, £248,000), excluding the price of the land. This means buying an existing cottage can save over $36,000 (€34,000, £30,000) upfront compared to building a new one.
Additional expenses associated with building can further increase costs. For instance, securing construction financing often comes with higher interest rates and fees than a traditional mortgage. Moreover, new construction typically requires basic landscaping, which can add an extra $1,400 to $5,700+ (€1,300 to €5,400+, £1,200 to £5,000+).
On the other hand, buying a resale cottage provides immediate move-in readiness, as the home is fully constructed with established landscaping. Additionally, purchasing an existing cottage allows quicker access to desirable locations that are already developed, making it a more convenient option for many buyers.







