Ever dreamt of creating the perfect living space for your Sims families? Look no further! We’re diving into a treasure trove of 25 unique Sims 4 house layouts and floor plans, designed to ignite your imagination and fuel your next build.
This collection caters to all desires, from sprawling mansions to cozy cottages. Whether you crave an open-concept haven for large families or a quirky, multi-level masterpiece, we’ve got the blueprint to get you started. So, grab your virtual hammer and prepare to unleash your inner architect! With these diverse layouts as your guide, you’ll be crafting dream homes your Sims will love living in.
YOUNG FAMILY HOME FLOOR PLAN
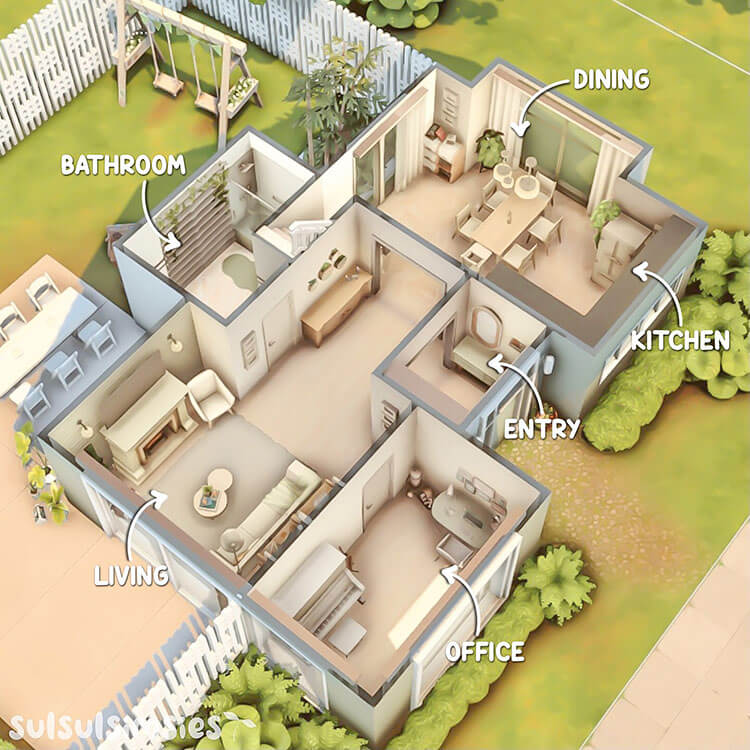
For young families with little ones, functionality reigns supreme. Here’s a perfect floor plan to consider: An open-concept kitchen, living, and dining area allows you to keep an eye on playtime while preparing meals. Tucked away off the main area, you’ll find two bedrooms, ideal for nap times and bedtime routines. A full bathroom with double sinks makes mornings a breeze, and a dedicated laundry room ensures dirty clothes never become an obstacle course. This layout provides both togetherness and designated spaces for everyone to thrive.
Click here to read more about ts4 max match hair lookbook.
LUXURY MODERN JAPANESE APARTMENT FLOOR PLAN
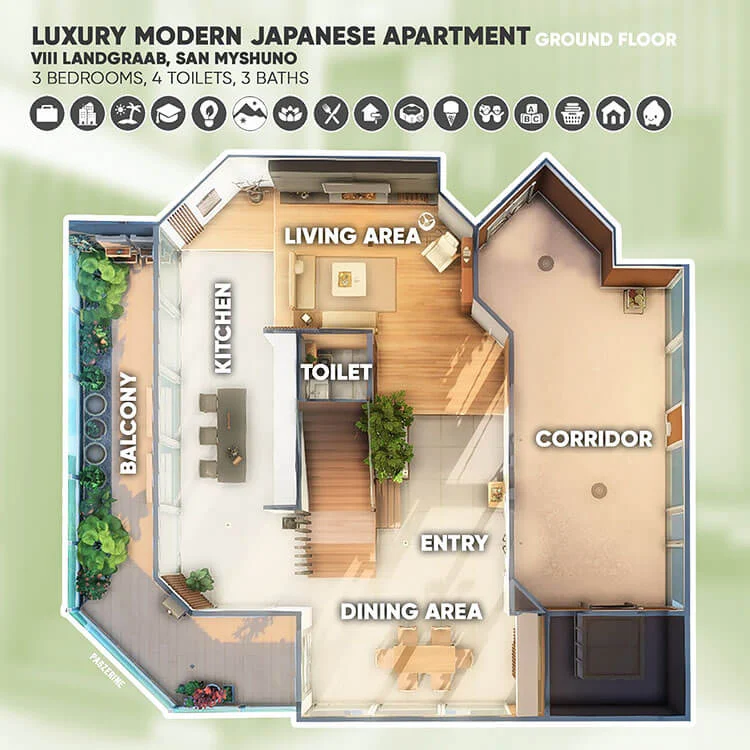
Imagine a haven of minimalist luxury: a spacious LDK (Living, Dining, Kitchen) area forms the heart of your modern Japanese apartment. Floor-to-ceiling windows bathe the space in natural light, showcasing stunning cityscapes or tranquil garden views. Sliding shoji screens separate the LDK from a serene tatami room, perfect for tea ceremonies or peaceful meditation. High-end finishes throughout, like polished wood floors and sleek built-in cabinetry, create a sense of sophisticated comfort. A luxurious ensuite bathroom with a soaking tub and rainfall shower completes this picture of urban tranquility.
GRANDPARENTS HOME FLOOR PLAN
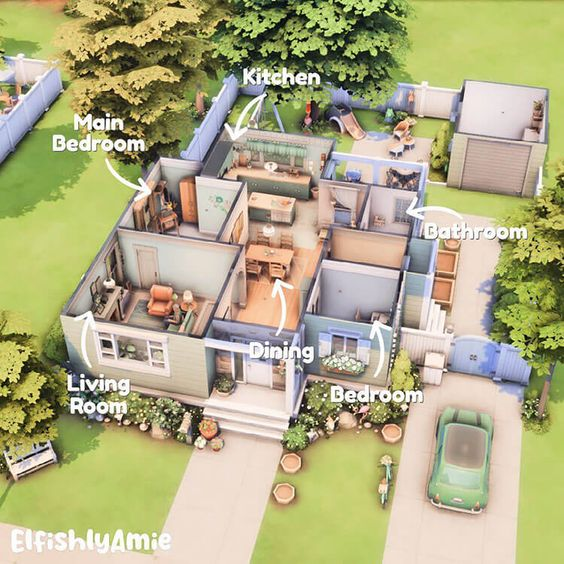
Designed for comfort and independence, this grandparents’ home plan prioritizes accessibility and ease of living. A single-story layout minimizes the need for stairs, while wide doorways and hallways provide ample space for walkers or wheelchairs. The master suite boasts a spacious bathroom with grab bars and a walk-in shower for added safety. A dedicated guest room with its own bathroom allows for comfortable visits from family and friends. Finally, an inviting living area seamlessly connects to a sunroom or patio, offering a bright and social space for relaxation and hobbies.
PEACHY BUNGALOW FLOOR PLAN
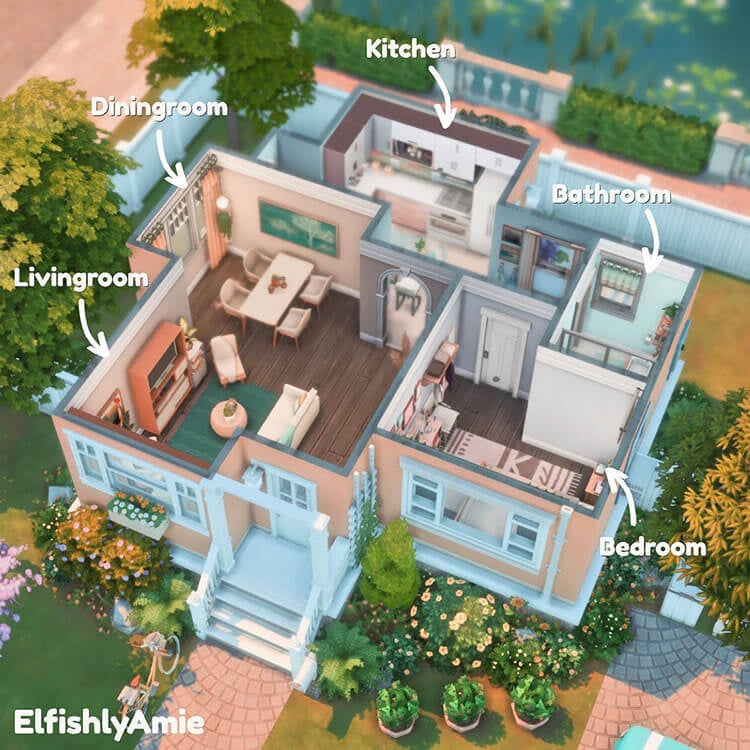
Embrace the charm of a bygone era with this delightful peachy bungalow. A welcoming covered porch sets the tone, perfect for sipping sweet tea on a warm afternoon. Step inside to an airy living room bathed in the warm glow of peach-hued walls. An adjacent dining area with a built-in breakfast nook creates a cozy spot for family meals. Two bedrooms, ideal for a couple or a small family, branch off the main living space. The crowning jewel? A sunroom, flooded with natural light, beckons you to curl up with a good book or cultivate a vibrant indoor garden.
Click here to read more about 50+ hot nail cc designs for sims 4.
WILLOW TINY HOME LAYOUT
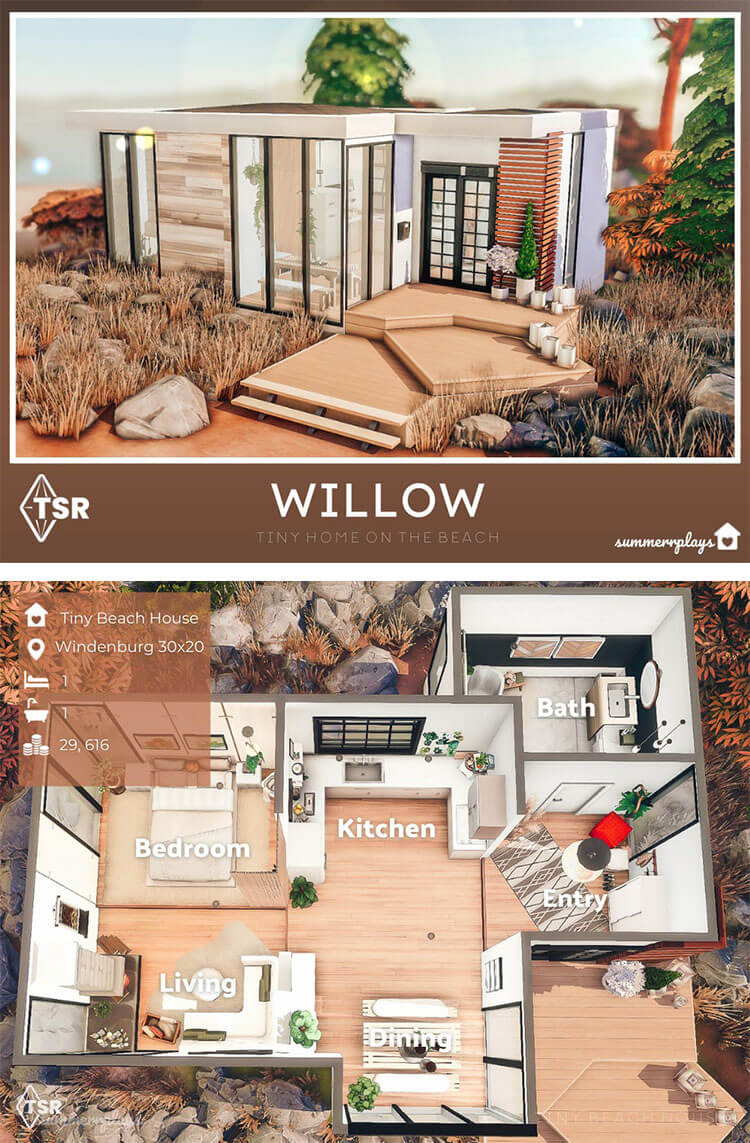
Living large in a tiny space? The Willow tiny home layout optimizes functionality for a comfortable yet efficient lifestyle. Imagine a bright and airy living area with strategically placed windows that maximize natural light. A cleverly designed galley kitchen utilizes compact appliances and clever storage solutions to cater to your culinary needs. A loft bedroom, accessed by a ladder or stairs depending on your preference, provides a cozy sleeping space. The downstairs bathroom, though small, packs a punch with a clever composting toilet or a space-saving shower-tub combo. This layout proves that tiny living can be both stylish and surprisingly functional.
Click here to read more about 33+ sims 4 trait mods.
LIGHT BLUE HOUSE FLOOR PLAN
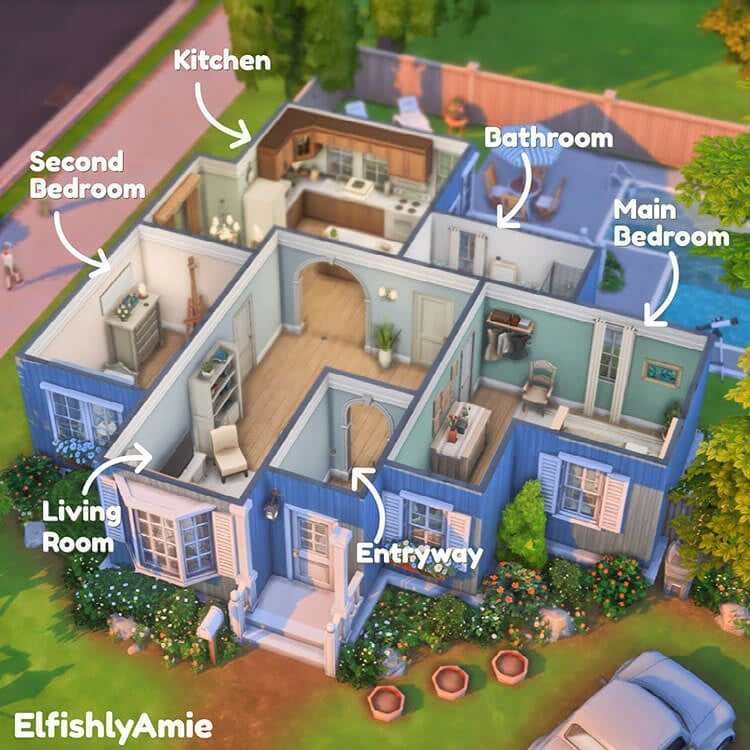
Bathed in a calming light blue exterior, this floor plan offers a cheerful welcome. Stepping inside, you’ll find an open-concept living area that seamlessly blends the kitchen, dining, and living room. This creates a perfect space for entertaining or keeping an eye on younger family members. Two or three bedrooms, depending on your needs, branch off the main living space, offering quiet retreats. A full bathroom with ample storage completes the layout, ensuring functionality and comfort in this delightful light blue haven.
TROPICAL FAMILY HOME LAYOUT
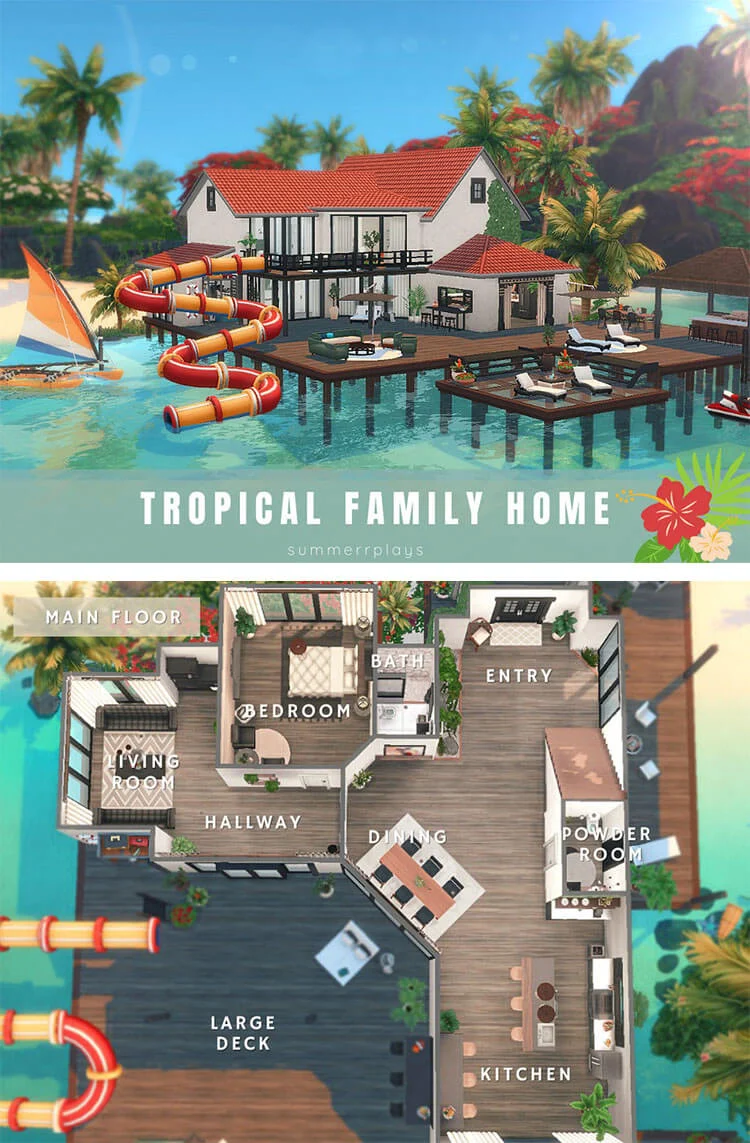
Picture yourself in a tropical paradise with this family home layout. Large sliding glass doors open the spacious living area onto a covered lanai, blurring the lines between indoor and outdoor living. Lush greenery and natural ventilation create a cool and inviting atmosphere. The kitchen, positioned near the lanai access, is perfect for indoor-outdoor entertaining. Bedrooms are situated for privacy, with one potentially featuring an ensuite bathroom for the master suite. Plenty of windows throughout the home capture cooling trade winds and allow for stunning views of the surrounding tropical landscape.
AUTUMNAL MT KOMOREBI FLOOR PLAN
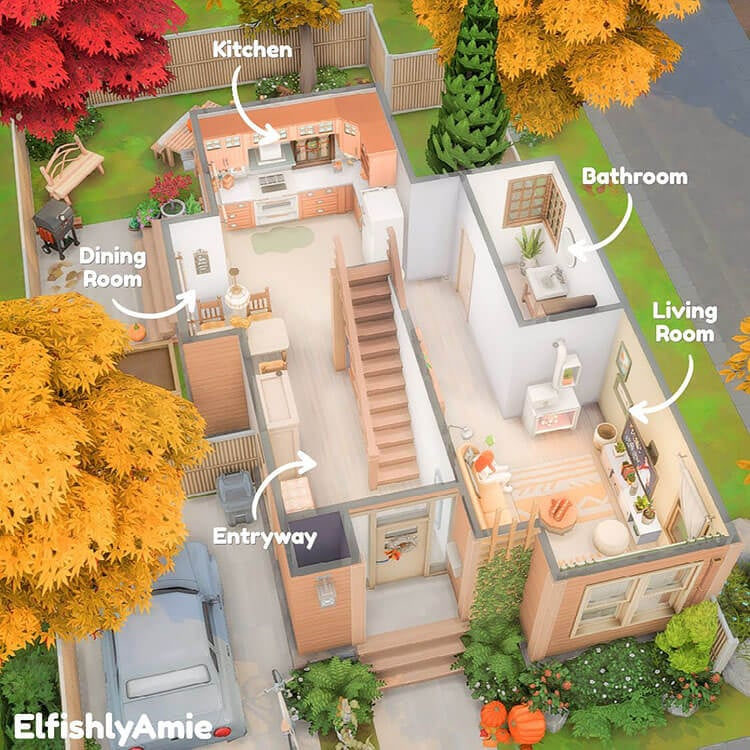
Nestled amidst the fiery hues of Mt. Komorebi’s fall foliage, this floor plan offers a cozy retreat. The main living area features expansive windows, allowing sunlight to cascade in and showcasing the breathtaking autumn panorama. A fireplace nestled in a corner warms the space on chilly evenings, inviting you to curl up with a good book or gather with loved ones. The kitchen, conveniently located near the living area, fosters a sense of togetherness while preparing meals. Bedrooms, designed for comfort and tranquility, provide a haven to unwind after a day of exploring the mountain beauty. This layout is perfect for Sims seeking a home that embraces the warmth and serenity of Mt. Komorebi’s autumnal charm.
PRIMROSE HOUSE LAYOUT
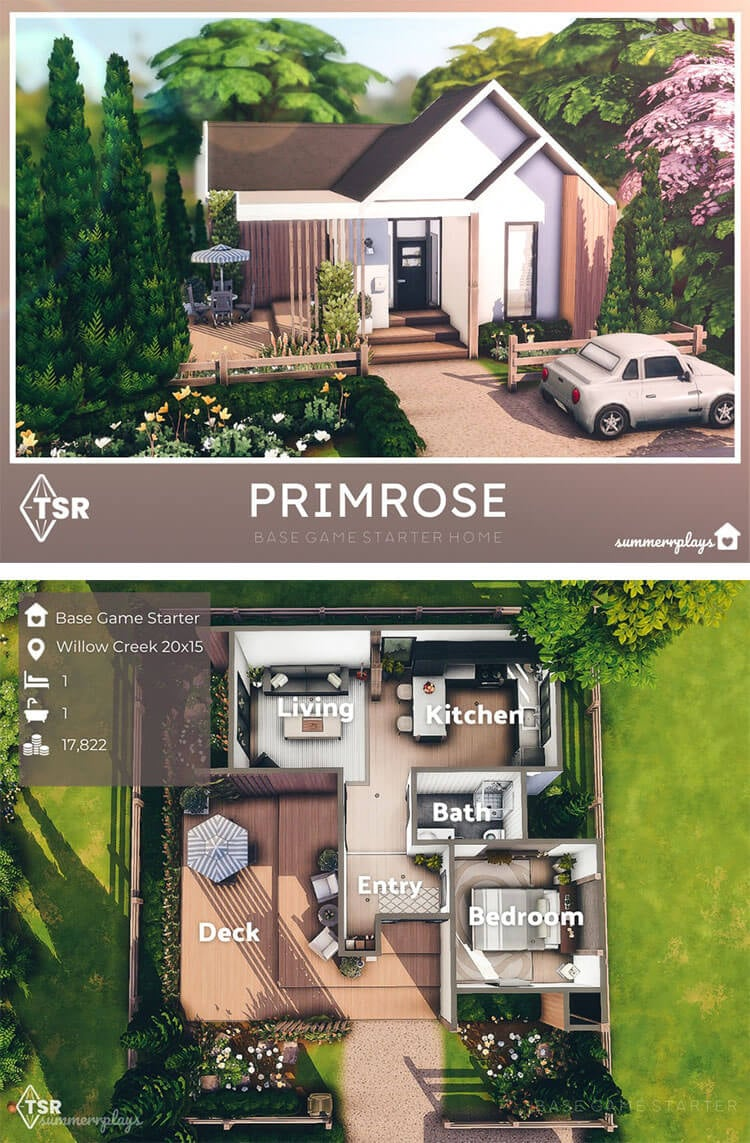
Whether you crave a charming Craftsman cottage or a modern masterpiece, the Primrose house layout offers versatility. This design can feature anywhere from two to four bedrooms, catering to families of all sizes. An open-concept living area, encompassing the kitchen, dining, and living room, fosters a sense of connection and spaciousness. Additional features like a mudroom or screened porch (depending on the variation) enhance functionality and cater to specific lifestyles. The Primrose house layout provides a solid foundation to craft your dream home, imbued with your personal touch.
WILLOW CREEK COTTAGE FLOOR PLAN
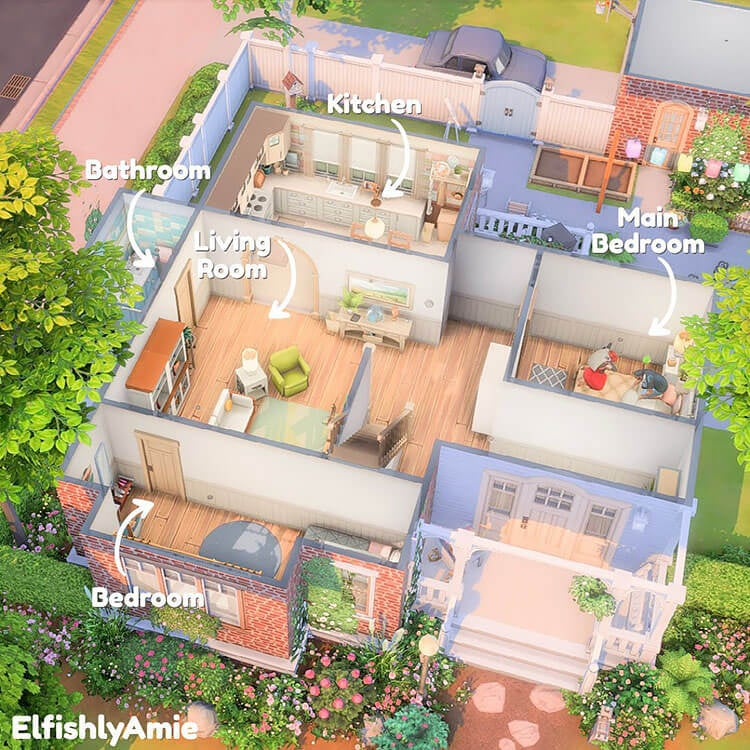
The Willow Creek Cottage floor plan exudes a warm and inviting feel, perfect for a cozy haven. A wrap-around porch, a signature feature, creates a welcoming entrance and charming exterior detail. Stepping inside, you’ll find an open-concept design encompassing the kitchen, dining, and living areas. This layout fosters togetherness and allows for easy supervision of little ones. A cleverly placed breakfast nook offers a casual dining spot, while a dedicated laundry room keeps chores out of sight. The master suite, complete with a walk-in closet and potentially an ensuite bathroom, provides a private retreat. This functional and charming layout is ideal for couples or small families.
MODERN SUBURBAN HOUSE LAYOUT
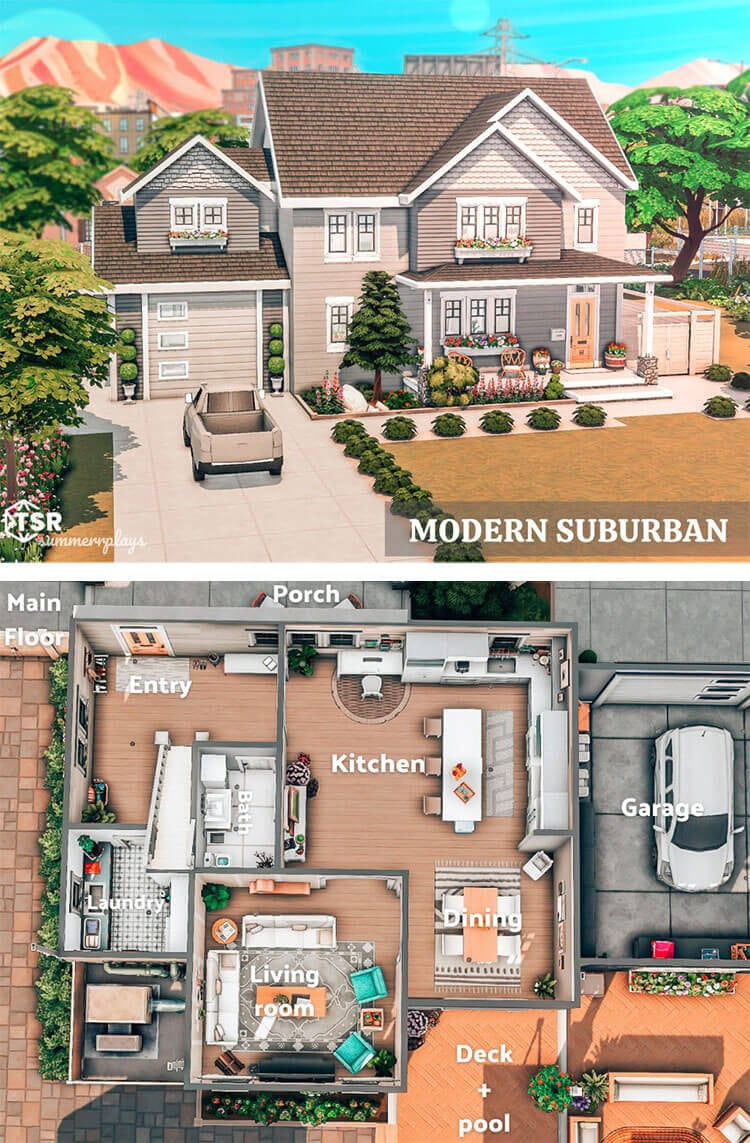
Embracing clean lines and open spaces, the modern suburban house layout prioritizes light and functionality. Large windows on the facade flood the interior with natural light, creating a bright and airy atmosphere. The heart of the home features an open-concept design, seamlessly blending the kitchen, dining, and living areas. This promotes togetherness and allows for easy flow during gatherings. Bedrooms are tucked away for privacy, with the master suite potentially boasting a luxurious ensuite bathroom. Sustainable elements like energy-efficient appliances and ample natural light make this layout a perfect fit for the eco-conscious suburban dweller.
COPPERDALE FAMILY HOME FLOOR PLAN FLOOR PLAN
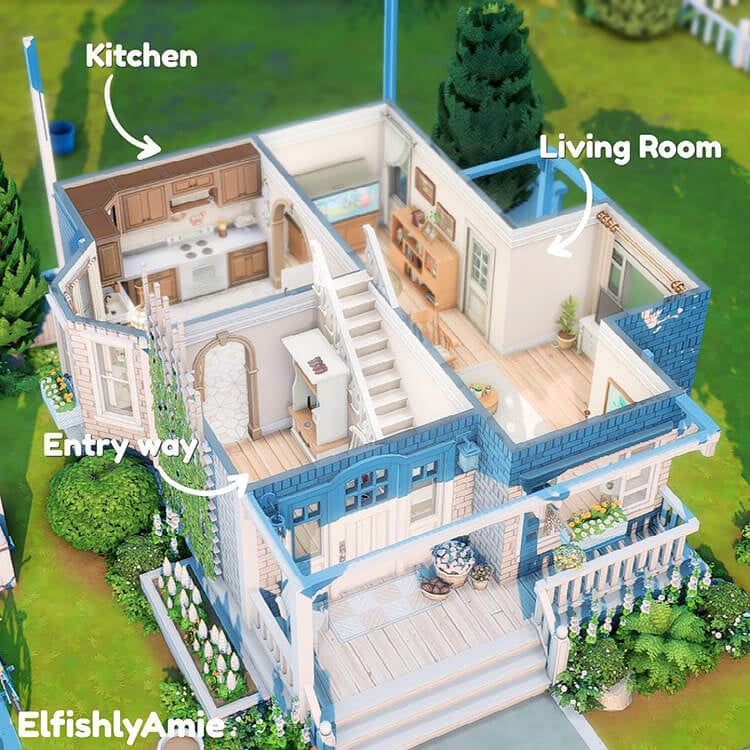
The Copperdale family home floor plan caters to the needs of a bustling household. A central entryway leads into an open-concept living area, perfect for family gatherings or keeping an eye on younger Sims. The kitchen, positioned near the living area, facilitates meal prep while staying connected to the family hub. Bedrooms, designed for comfort and privacy, branch off from the main living space. Additional features like a dedicated laundry room and a potential bonus room (ideal for a home office or playroom) ensure this layout offers functionality alongside a warm and inviting atmosphere.
MODERN HAVEN HOUSE LAYOUT
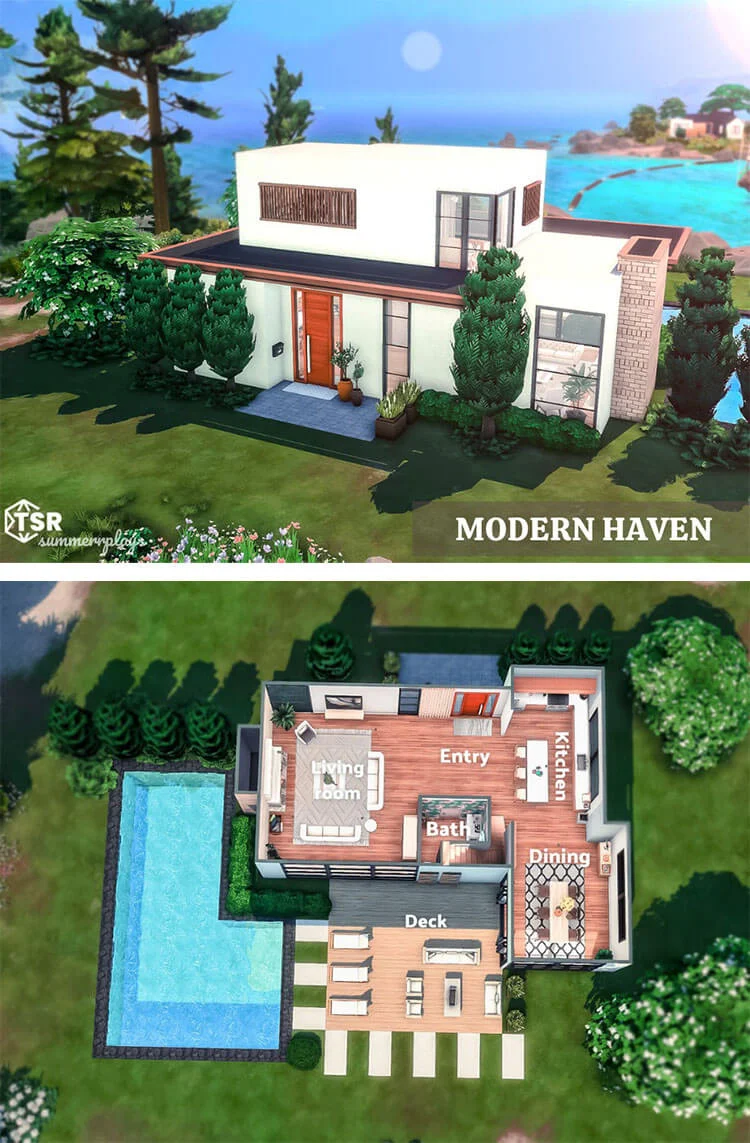
The modern haven house layout prioritizes tranquility and connection with nature. Expansive glass walls blur the lines between the sleek interior and the surrounding environment, creating a light-filled and airy atmosphere. An open-concept design integrates the kitchen, dining, and living areas, fostering a sense of togetherness and spaciousness. Bedrooms tucked away for privacy offer sanctuaries of peace, while the master suite potentially includes a spa-like bathroom for ultimate relaxation. Sustainable elements like natural ventilation and eco-friendly materials weave environmental consciousness into the very fabric of this haven.
MODERN SCANDINAVIAN HOUSE FLOOR PLAN
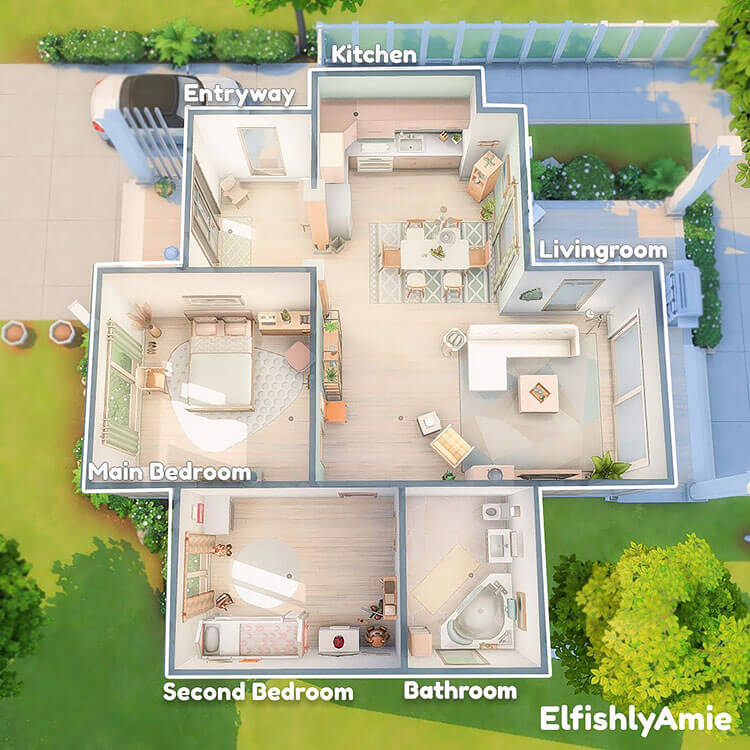
Large windows bathe the interior in a soft glow, creating a bright and airy atmosphere. The heart of the home features an open-concept design, seamlessly blending the kitchen, dining, and living areas. This promotes togetherness and a sense of spaciousness. Bedrooms are tucked away for privacy, prioritizing tranquility. Natural materials like light wood floors and woven accents create a warm and inviting feel, while sustainable elements like energy-efficient appliances and ample natural light make this layout a perfect fit for the modern eco-conscious dweller.
MODERN FOREST HOUSE LAYOUT
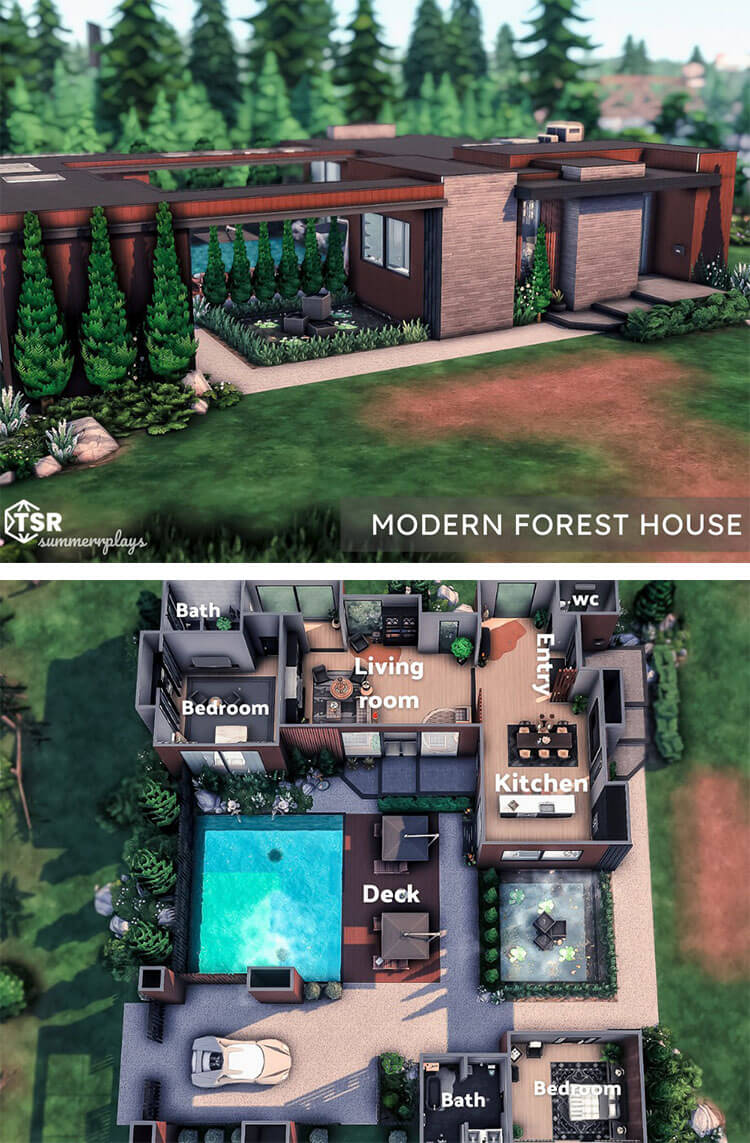
Steeped in serenity, the modern forest house layout fosters a connection with nature. Walls of glass open the living space onto the surrounding woods, bringing the outdoors in. An open-concept design, encompassing the kitchen, dining, and living areas, allows for a spacious feel and seamless flow. Bedrooms tucked away for privacy offer havens of peace, while the master suite potentially boasts a balcony or deck, perfect for enjoying morning coffee amidst the trees. Sustainable elements like strategically placed windows for natural light and natural materials like wood and stone create a home that blends seamlessly with the forest environment.
LUMINOSA FLOOR PLAN
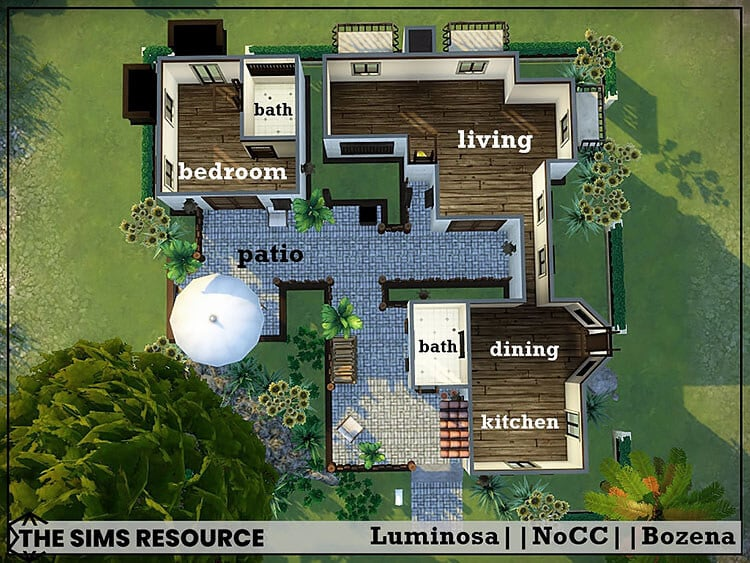
The Luminosa floor plan offers a perfect blend of modern design and practicality, making it ideal for contemporary living. This layout features an open-concept living area that seamlessly connects the kitchen, dining, and living spaces, fostering a sense of community and ease. Large windows throughout the home ensure ample natural light, creating a bright and welcoming atmosphere. The master suite boasts a spacious bedroom, a luxurious en-suite bathroom, and a walk-in closet, providing a private retreat within the home. Additional bedrooms and flexible spaces allow for customization to suit a variety of needs, making the Luminosa floor plan both versatile and functional.
FAMILY HOME LAYOUT
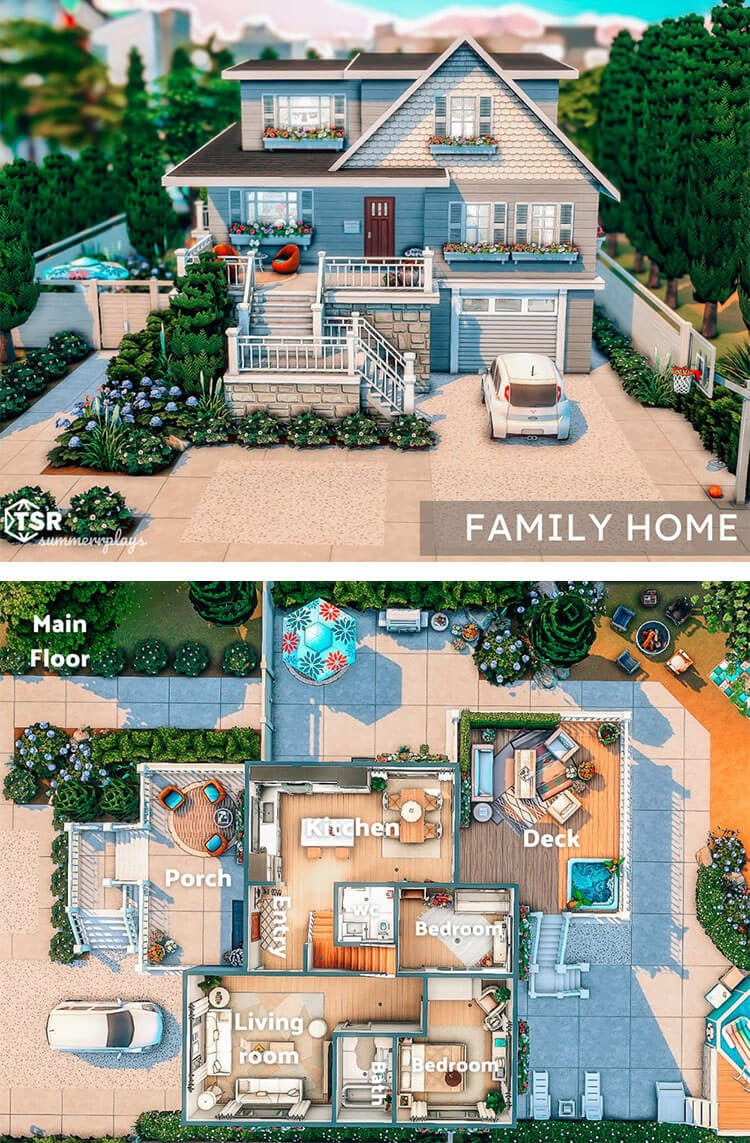
The Family Home layout is designed with comfort and functionality in mind, making it perfect for family living. The heart of the home is the expansive kitchen, which opens up to a generous dining area and a cozy living room, creating a seamless space for gatherings and everyday activities. A dedicated playroom or study area ensures that children have their own space for learning and fun, while parents can keep an eye on them from the main living areas. The master bedroom is a peaceful sanctuary, complete with an en-suite bathroom and ample closet space. Additional bedrooms are thoughtfully placed to provide privacy and convenience, making the Family Home layout an ideal choice for a harmonious and organized household.
TRENDY BOHO APARTMENT FLOOR PLAN
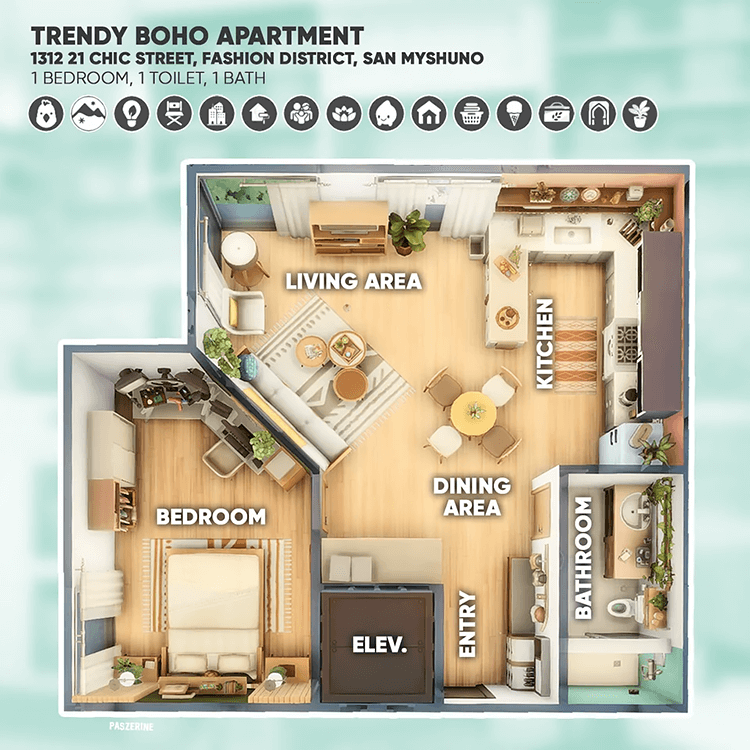
The Trendy Boho apartment floor plan captures the essence of bohemian chic with its eclectic and free-spirited design. The open living area is adorned with natural elements like wooden beams and lush greenery, creating a warm and inviting atmosphere. A cozy nook, perfect for reading or relaxing, adds a unique touch to the space, while the kitchen is designed with both style and functionality in mind, featuring open shelving and artisanal tiles. The bedroom, with its mix of vibrant textiles and soft lighting, offers a peaceful retreat. This floor plan also includes a versatile space that can be used as a home office or creative studio, making it perfect for those who value both comfort and creativity in their living environment.
FAMILY FARMHOUSE HOUSE LAYOUT
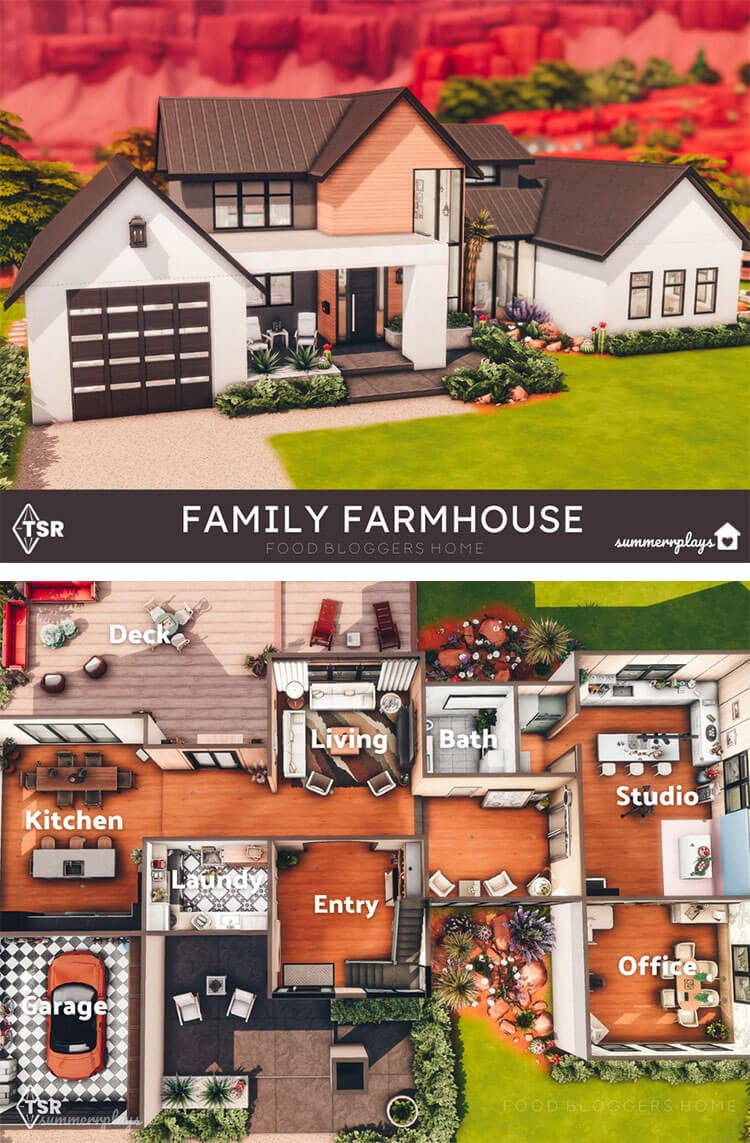
The Family Farmhouse house layout combines rustic charm with modern comforts, creating a welcoming environment for all. The spacious kitchen, with its farmhouse sink and large island, serves as the heart of the home, perfect for cooking and gathering. Adjacent to the kitchen is a dining area that opens up to a cozy living room, complete with a fireplace, fostering a warm and inviting atmosphere. The master suite offers a serene escape with a luxurious bathroom and ample closet space. Additional bedrooms and a versatile bonus room provide plenty of space for family activities, making the Family Farmhouse layout a harmonious blend of style and functionality.
SUNFLOWER MANSION FLOOR PLAN
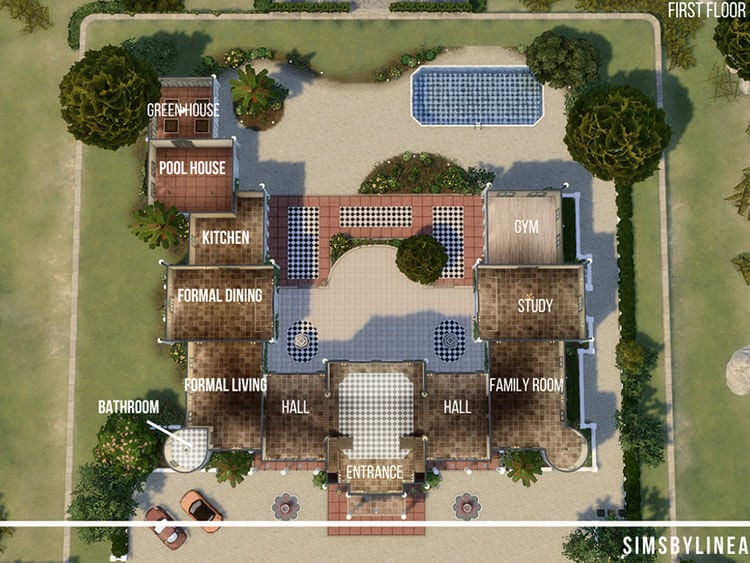
The Sunflower Mansion floor plan exudes luxury and elegance, designed to cater to a refined lifestyle. The grand foyer, with its high ceilings and sweeping staircase, sets the tone for the opulent interiors. The expansive living and dining areas are perfect for entertaining, featuring large windows that flood the space with natural light. The master suite is a private oasis, boasting a spacious bedroom, a spa-like bathroom, and a walk-in closet. Additional guest suites and versatile living spaces ensure comfort and privacy for all residents, making the Sunflower Mansion floor plan a perfect blend of sophistication and functionality.
SUMMER BEACH COTTAGE
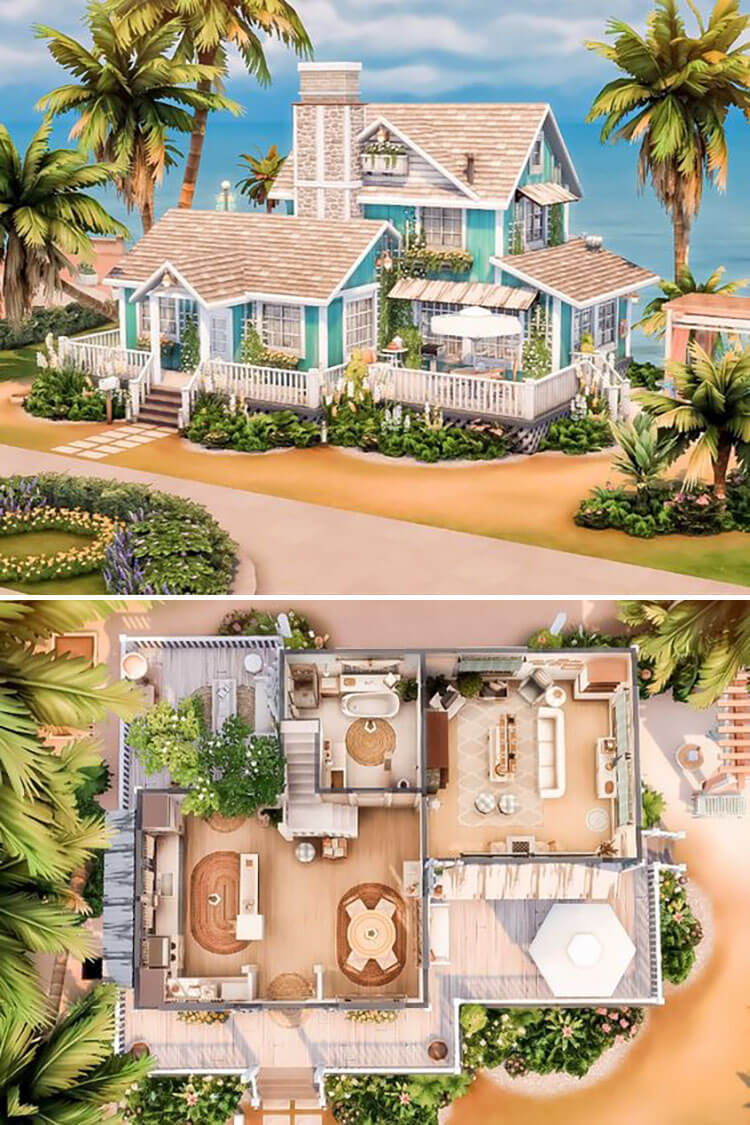
The Summer Beach Cottage floor plan captures the essence of coastal living with its breezy and relaxed design. The open-concept living area seamlessly connects the kitchen, dining, and lounge spaces, creating an inviting environment for family and friends. Large sliding doors open to a spacious deck, perfect for enjoying ocean views and outdoor dining. The master bedroom provides a tranquil retreat, complete with an en-suite bathroom and ample storage. Additional bedrooms and a cozy loft area offer flexibility and comfort, making the Summer Beach Cottage an ideal getaway for those seeking a serene and picturesque coastal escape.
CLIFF HOUSE LAYOUT
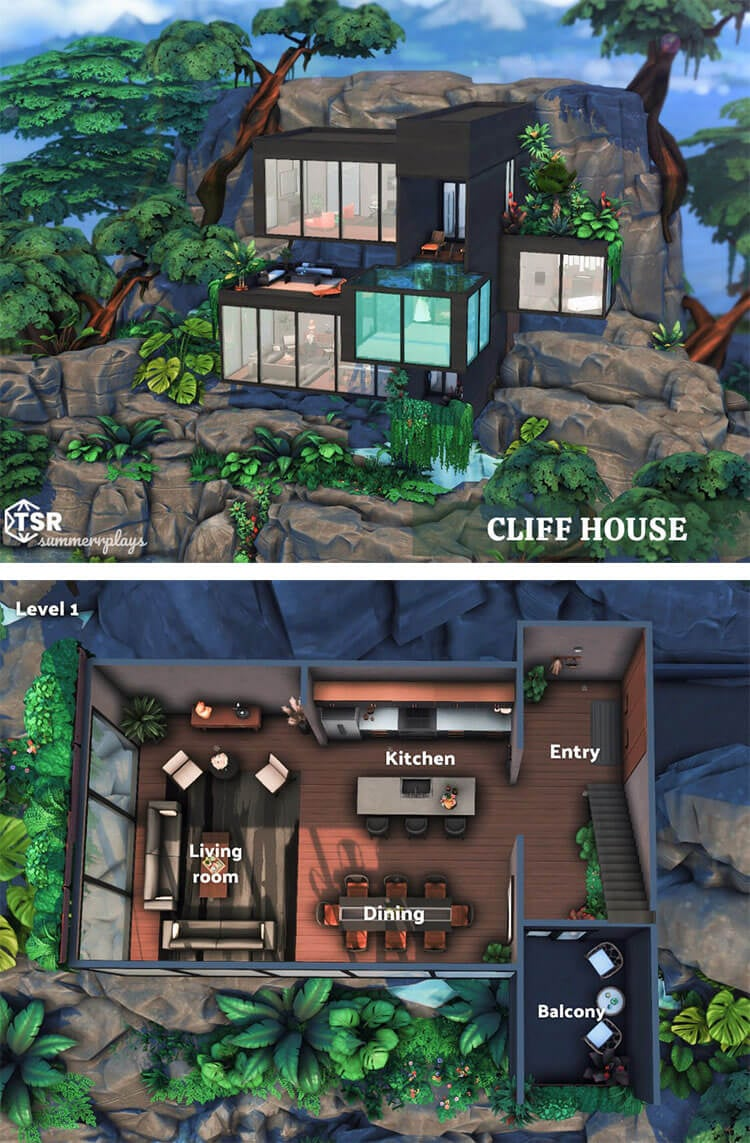
The Cliff House layout is designed to maximize stunning views and blend seamlessly with its natural surroundings. The main living area features floor-to-ceiling windows that offer breathtaking panoramas of the landscape, creating a seamless connection between indoors and outdoors. A modern kitchen with an island serves as the heart of the home, perfect for both casual meals and entertaining guests. The master suite is a luxurious retreat with a private balcony, allowing residents to enjoy the scenic beauty in solitude. Additional bedrooms and a versatile office space provide both comfort and functionality, making the Cliff House layout an exceptional choice for those who appreciate nature and contemporary design.
DESERT HOUSE FLOOR PLAN
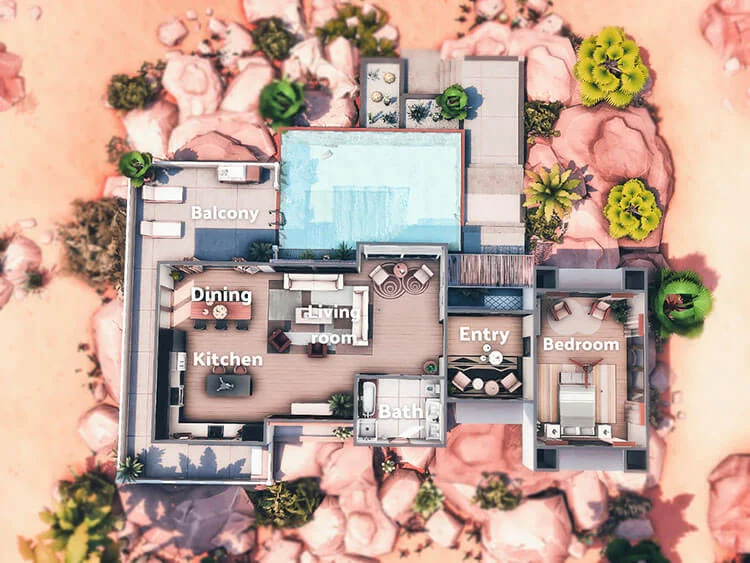
The Desert House floor plan is thoughtfully designed to embrace the unique beauty of its arid surroundings. The spacious living area features large windows and sliding glass doors, allowing natural light to flood the space and offering unobstructed views of the desert landscape. The kitchen, with its sleek, modern design and ample counter space, serves as a central gathering spot for family and friends. The master suite provides a serene escape, complete with a luxurious bathroom and direct access to an outdoor patio. Additional bedrooms, a home office, and an outdoor living area with a shaded patio and desert garden complete the layout, making the Desert House a perfect blend of style, comfort, and harmony with the environment.
BEACH HOUSE LAYOUT
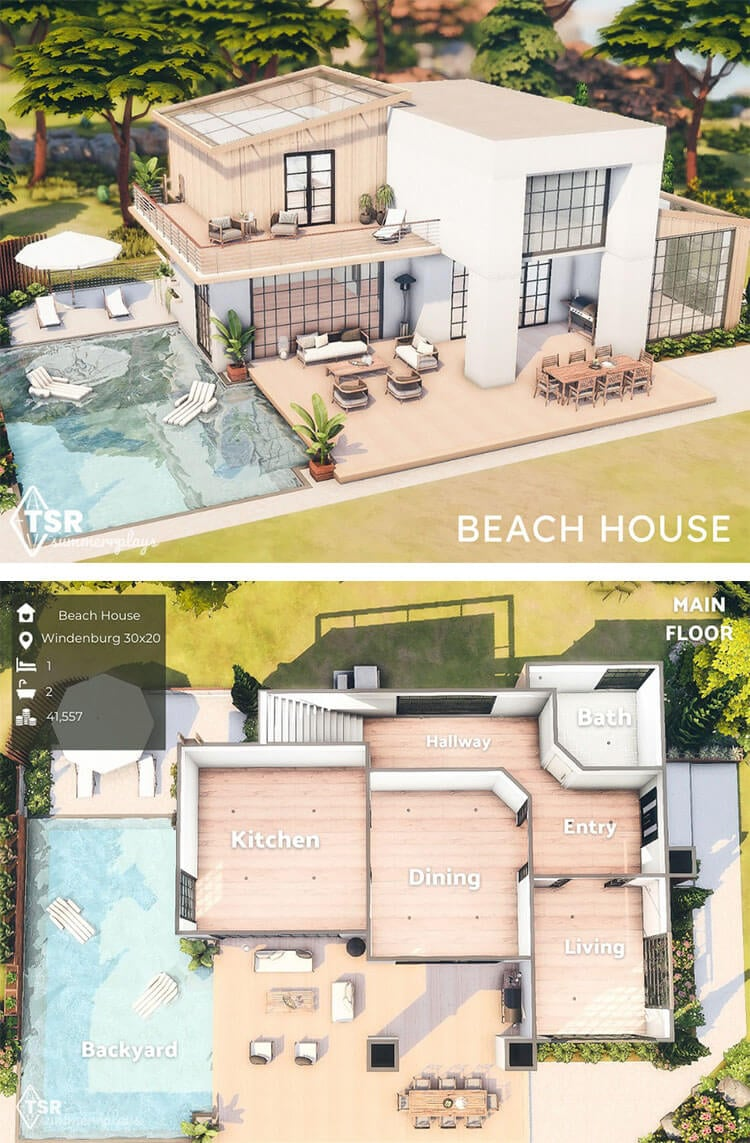
The Beach House layout is crafted to embrace coastal living and provide a relaxed, airy atmosphere. The open-plan living and dining areas are designed to maximize natural light, with large windows and sliding glass doors that lead to a spacious deck overlooking the ocean. The kitchen is both functional and stylish, featuring modern appliances and a central island perfect for casual meals or entertaining. The master suite offers a peaceful retreat with a private balcony and an en-suite bathroom, providing stunning views and privacy. Additional bedrooms and a versatile loft space ensure ample accommodation for family and guests, making the Beach House layout ideal for creating lasting seaside memories.
COPPERDALE FAMILY HOME FLOOR PLAN
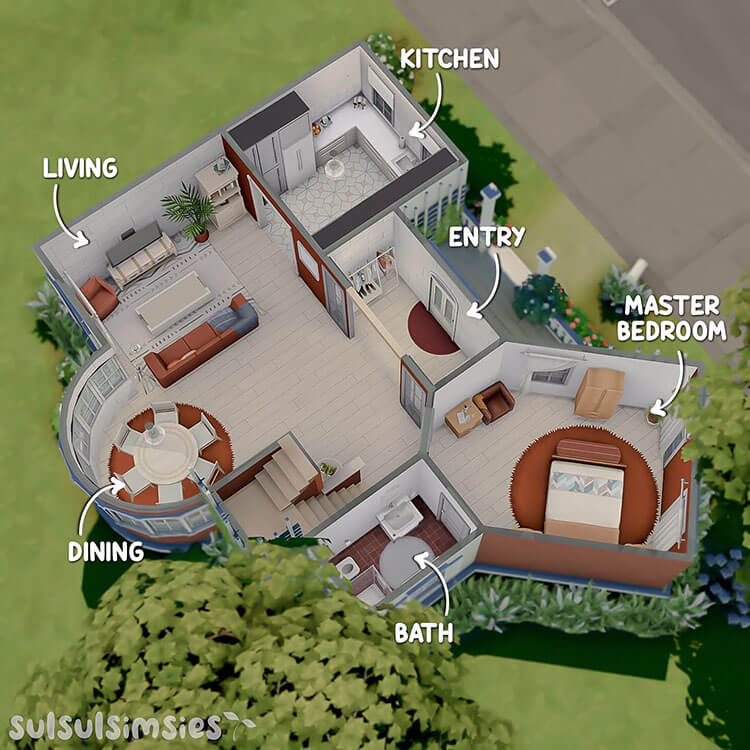
The Copperdale Family Home floor plan is designed with family comfort and convenience in mind. The large open-concept living area serves as the heart of the home, seamlessly integrating the kitchen, dining, and living spaces for easy interaction and entertaining. The kitchen features modern amenities and an island that doubles as a breakfast bar, making it a central hub for daily activities. The master suite offers a private sanctuary, complete with a walk-in closet and a spacious en-suite bathroom. Additional bedrooms are thoughtfully placed to ensure privacy and accessibility, while a dedicated home office and a cozy family room provide versatile spaces for work and relaxation, making the Copperdale Family Home perfect for a dynamic family lifestyle.
CONCLUSION
So there you have it! With these 25 diverse house layouts and floor plans as your springboard, you’re well on your way to crafting the perfect Sims 4 dream home. Remember, these are just starting points – feel free to mix and match elements, add personal touches, and unleash your creativity! From cozy cottages to sprawling estates, the possibilities are endless. So, fire up your game, grab your virtual hammer, and get ready to build your Sims utopia!







